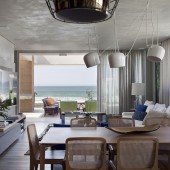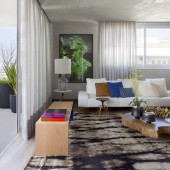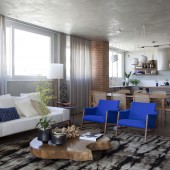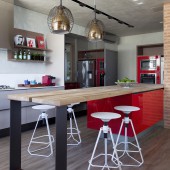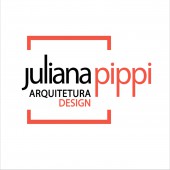Campeche Beach House Summer Penthouse by Juliana Pippi |
Home > Winners > #53501 |
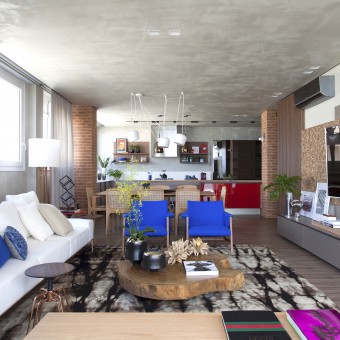 |
|
||||
| DESIGN DETAILS | |||||
| DESIGN NAME: Campeche Beach House PRIMARY FUNCTION: Summer Penthouse INSPIRATION: The project was inspired by the very lifestyle of the customers. A young couple with a 4 year old son. He plays football outside of Brazil and chose Campeche Beach to acquire his beach house for vacations when he is not playing in Europe. The couple love the contact with the surrounding nature and wanted the decoration of the penthouse apartment to convey features to remind them that they are near the beach, a relaxed decor and with many natural details such as wood. UNIQUE PROPERTIES / PROJECT DESCRIPTION: What makes the design special and unique is the use of many natural elements like wood, bamboo, bricks and cement. All in a more rustic state in counterpoint with very sophisticated design items. All unattached furniture is signed by great designers and brands. OPERATION / FLOW / INTERACTION: The social area project is fully integrated with the kitchen, dining room, living room and terrace. The large doors that divide the living terrace are occasionally closed. PROJECT DURATION AND LOCATION: The project started in March 2015 and finished in September 2015 in Florianopolis. Building construction began in September 2015 and was completed in March 2016. FITS BEST INTO CATEGORY: Interior Space and Exhibition Design |
PRODUCTION / REALIZATION TECHNOLOGY: First the layout was developed for the entire apartment dominated by of the use of the environment around, therefore we chose a palette of colors to develop the project. The couple likes to take chances and they wanted the apartment to have bright and strong colors, it was then that I chose the red, blue and green to command the decoration of the room. All fixed woodworking was designed by our office and we chose to work with eucalyptus lime as the natural wood base of all environments. SPECIFICATIONS / TECHNICAL PROPERTIES: The penthouse has 370 square meters. TAGS: Beach house decor, Penthhouse decor, Beach's houses decor, Beach's houses interior design RESEARCH ABSTRACT: As the couple do not live in Brazil, the whole project was developed and approved via the internet. Our face-to-face meetings were few and everything was agreed by email and phone calls. The penthouse apartment was delivered during one of the couple's visits to Brazil, it was a great surprise for them to discover that we had left all the accessories of the apartment ready before their arrival. From the dishes in the kitchen, from the appliances, to the bed and bath linens. Everything was chosen by us. CHALLENGE: The greatest challenge was working from a distance. We had to present the projects, the materials, explain about all the purchases and suppliers. We documented everything in photos and videos and often in connection with video to make the projects easier to understand. ADDED DATE: 2017-02-14 15:04:41 TEAM MEMBERS (2) : Architect:Juliana Pippi and Lanscape Project:J8 IMAGE CREDITS: Main Image: Photographer Marco Antonio,Living,2016 Main Image #1: Photographer Marco Antonio,Dining room,2016 Main Image #2: Photographer Marco Antonio,Integration,2016 Main Image #3: Photographer Marco Antonio,Terrace,2016 Main Image #4: Photographer Marco Antonio,Kitchen,2016 PATENTS/COPYRIGHTS: Copyrights belong to Juliana Pippi,2016 |
||||
| Visit the following page to learn more: http://www.julianapippi.com | |||||
| AWARD DETAILS | |
 |
Campeche Beach House Summer Penthouse by Juliana Pippi is Winner in Interior Space and Exhibition Design Category, 2016 - 2017.· Read the interview with designer Juliana Pippi for design Campeche Beach House here.· Press Members: Login or Register to request an exclusive interview with Juliana Pippi. · Click here to register inorder to view the profile and other works by Juliana Pippi. |
| SOCIAL |
| + Add to Likes / Favorites | Send to My Email | Comment | Testimonials | View Press-Release | Press Kit |
Did you like Juliana Pippi's Interior Design?
You will most likely enjoy other award winning interior design as well.
Click here to view more Award Winning Interior Design.


