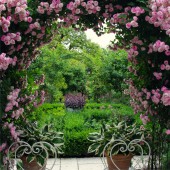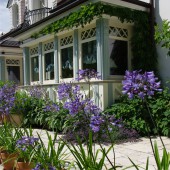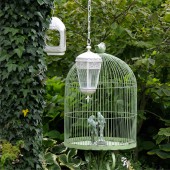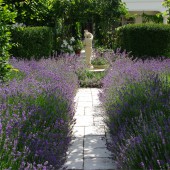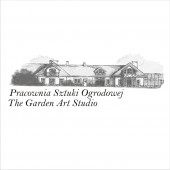Rapture the home garden Home garden by Agnieszka Hubeny-Zukowska |
Home > Winners > #53490 |
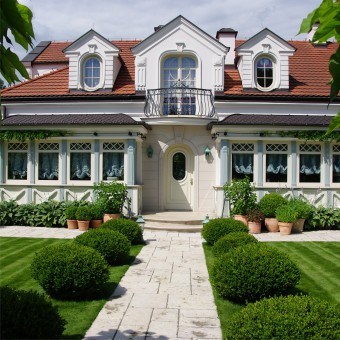 |
|
||||
| DESIGN DETAILS | |||||
| DESIGN NAME: Rapture the home garden PRIMARY FUNCTION: Home garden INSPIRATION: I was inspired by shape of the building and building materials, also by clients love for proportion and harmony. Geometry seemed to be the ideal solution. Plot surrounded uninteresting neighborhood. It was necessary covering garden from unwanted eye so as not to interfere with the nature of the building. One limitation was the size of the plot and the old fruit trees that I wanted to preserve at all costs. UNIQUE PROPERTIES / PROJECT DESCRIPTION: Garden design for a medium-sized property with a large house. The task was to isolate the interior of the house and garden of uninteresting neighborhood. The problem was the neighbors windows on the first floor. My task was to create a romantic oasis, curtained from the eyes of neighbors. Places where my clients were able to forget about the responsible work and devote themselves to their hobby - gardening. On the plot were old fruit trees to adapt. OPERATION / FLOW / INTERACTION: Garden does not have any modern technology outside irrigation, which is intended to affect the water savings. The garden has to be an ecological oasis near the big city. Selected plants attract insects including bees and butterflies. Growing herbs, vegetables and shrubs is done organically. The area lawns is minimized to reduce the use of water and fertilizers. The garden is therapy for the owners, who are the owners of a large company. PROJECT DURATION AND LOCATION: The project started in April 2008 and finished April 2011. It is a living garden, which constant changes and gardening work are made. |
PRODUCTION / REALIZATION TECHNOLOGY: Paths are made of slabs of white concrete that imitate sandstone. Gazebo, benches and arches entrance to the vegetable garden were made of metalwork. I used a lot of clay pots and stone and metal ornaments. Large trees were planted on the high cut hedges. The entire garden was covered by the irrigation system. Within the fertilized layer of garden soil. SPECIFICATIONS / TECHNICAL PROPERTIES: The area around 2 200m2 TAGS: English garden, geometric garden, artificial sandstone, sandstone fountain RESEARCH ABSTRACT: Before the project was carried out standard measurement works. It was also examined in terms of soil quality, pollution and pH. When designing takes into account the local climate, the strength of the winds, rainfall, minimum and maximum temperatures. CHALLENGE: The most difficult task was to obscure the plot from view neighbors, so as not to introduce visual clutter, whose owners are opposed. ADDED DATE: 2017-02-14 12:34:04 TEAM MEMBERS (1) : IMAGE CREDITS: Image#1: Designer Agnieszka Hubeny-Zukowska, Rapture Home garden, 2016 Image#2: Designer Agnieszka Hubeny-Zukowska, Rapture Home garden, 2016 Image#3: Designer Agnieszka Hubeny-Zukowska, Rapture Home garden, 2016 Image#4: Designer Agnieszka Hubeny-Zukowska, Rapture Home garden, 2016 Image#5: Designer Agnieszka Hubeny-Zukowska, Rapture Home garden, 2016 |
||||
| Visit the following page to learn more: http://tiny.pl/gftd2 | |||||
| AWARD DETAILS | |
 |
Rapture The Home Garden Home Garden by Agnieszka Hubeny-Zukowska is Winner in Landscape Planning and Garden Design Category, 2016 - 2017.· Press Members: Login or Register to request an exclusive interview with Agnieszka Hubeny-Zukowska. · Click here to register inorder to view the profile and other works by Agnieszka Hubeny-Zukowska. |
| SOCIAL |
| + Add to Likes / Favorites | Send to My Email | Comment | Testimonials | View Press-Release | Press Kit |

