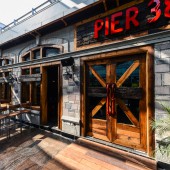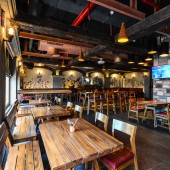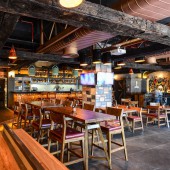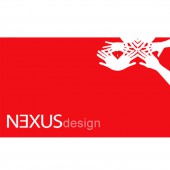Pier 38 Restaurant and Bar by Devesh Bhatia,Pratyay Chakrabarti,Megha Bhambhani and Prince Kumar |
Home > Winners > #53433 |
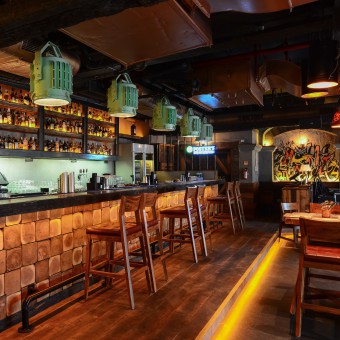 |
|
||||
| DESIGN DETAILS | |||||
| DESIGN NAME: Pier 38 PRIMARY FUNCTION: Restaurant and Bar INSPIRATION: Pier 38 is inspired by the old characteristic theme of middle eastern docks and the feel of an old lazy shipping yard. Being located in a busy restaurant area adjoining a huge corporate office complex and competing with more than 50 other restaurant the design had to be a unique offering. The intent was to create a lazy dock for people to come, sit, relax and spend a lot of time there. UNIQUE PROPERTIES / PROJECT DESCRIPTION: Pier 38 is a unique combination of a modern day everyday dining and theme based interiors. The theme and the the cuisine of the place are both inspired from middle eastern port towns trying to emulate the old ship docking yards of the middle eastern docks. The concept evolved with use of old railway sleepers, a rustic worn out floor and big search lights hanging on top of the bar. The intrinsic idea being to have a feel of a small port town dock dominated the selection of material and elements of highlights in the restaurant along with providing all possible basic services. Every element here combines it self with all others in a flowing manner and creates a cohesive feel for the space. Light fixtures used here work as highlighters for the different spaces. OPERATION / FLOW / INTERACTION: The Pier 38 space begins with an outdoor area which is designed a docking bridge entering into the main restaurant area, once inside the entire restaurant is visible to the guest, who can then choose the area of his liking. the indoor space is divided in to different levels, the higher levels are done up as lounge seating areas with sofas while the lower areas are designed with loose table and chairs. the most important visual element here is the bar counter lit with lighthouse beam lights on top. PROJECT DURATION AND LOCATION: Pier 38 is located in cyberhub in gurgaon, Haryana state in India. the project was started in Sept 2016 and completed in Dec 2016. |
PRODUCTION / REALIZATION TECHNOLOGY: special old railway track sleeper wood has been used as the main wood component the old weather wood texture has been amply used in its natural state as the main highlighter material complimented with rustic dark black tiles with a natural texture along with cement punning finish on wall flanked with brick arches and natural wood for other surfaces. Most material used here is taken as scrap material from scrap dealers which also reduces the carbon foot print of the restaurant. SPECIFICATIONS / TECHNICAL PROPERTIES: sleeper wood has a weathered wood texture to it which impactfuly puts in an old weathered look and feel to the space, combining the same with new wood create a balanced impact of the new and old. Sleeper wood has been used as a main highlighter material. Light fixtures used have been made out of waste drum, cones and scraped lighthouse beam lights which again act as highlighters for particular areas and tables. central column is cladded with rough multi color slate stone to form the central highlighter and is surrounded with the drum lights. The bar counter is cladded with sliced wood blocks in squares at the bottom and is highlighted with lighthouse beam lights from the ceiling. TAGS: restaurant, bar , cyberhub, pub, pier 38, gurgaon, delhi, india RESEARCH ABSTRACT: A study of small town port areas was undertaken to understand the basic material look and feel of the space. various ports of middle east countries were taken up for research as the used to look in the late 60's and 70's to understand the spatial organisation of the place and to also identify elements that could form the design language. CHALLENGE: developing a port side restaurant in a busy restaurant hub of a commercial development was the main challenge here. Since the entire are of the restaurant location is filled with more than 50 restaurants of various themes and concepts developing a new theme that stands out right from the entrance was the main creative challenge here. ADDED DATE: 2017-02-13 16:04:56 TEAM MEMBERS (5) : devesh bhatia, pratyay chakrabarti, megha bhambhani, prince kumar and sudipto barua IMAGE CREDITS: sameer chawda |
||||
| Visit the following page to learn more: http://www.nexusdzn.com | |||||
| AWARD DETAILS | |
 |
Pier 38 Restaurant and Bar by Devesh Bhatia, Pratyay Chakrabarti, Megha Bhambhani and Prince Kumar is Winner in Hospitality, Recreation, Travel and Tourism Design Category, 2016 - 2017.· Press Members: Login or Register to request an exclusive interview with Devesh Bhatia,Pratyay Chakrabarti,Megha Bhambhani and Prince Kumar. · Click here to register inorder to view the profile and other works by Devesh Bhatia,Pratyay Chakrabarti,Megha Bhambhani and Prince Kumar. |
| SOCIAL |
| + Add to Likes / Favorites | Send to My Email | Comment | Testimonials | View Press-Release | Press Kit |

