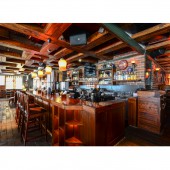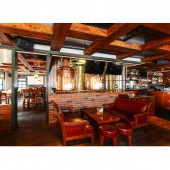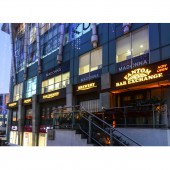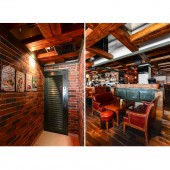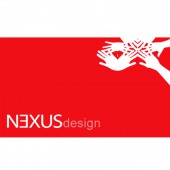FANTOM Restaurant and Bar by Nexus Design Integrated |
Home > Winners > #53426 |
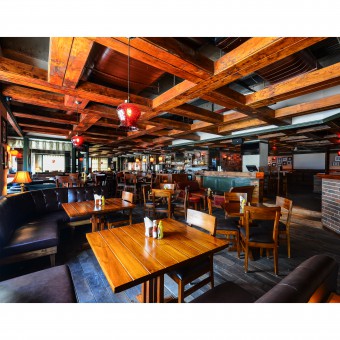 |
|
||||
| DESIGN DETAILS | |||||
| DESIGN NAME: FANTOM PRIMARY FUNCTION: Restaurant and Bar INSPIRATION: Fantom is inspired by the corner cafe in american streets, it is a quintessential american bar that invites everybody to stay and make merry. UNIQUE PROPERTIES / PROJECT DESCRIPTION: Fantom, is an every day drinking place, a very informal space with a few nooks and hidden corners here and there. Fantom has a very unique american cafe feel, which has been achieved by heavy use of wood in slightly dark colors and a dark green paint color for the very american look. The site being a large hall to begin with had to be broken down into smaller niche areas to reduce the vastness of the space and put in smaller niches and areas that had some kind of a private feel. this was mainly achieved by a mix of different furniture and light fixtures that have been used as highlighters for certain tables. A smoking room has been placed centrally in-front of the bar the reduce the width of the space and virtually divide the space into two parts thus creating much smaller space than what it is. a larger section of the area is also done with a slightly raised height which again breaks the space on the floor level. the ceiling has been done up in a zig-zag manner of wooden beams while the voids in the beams have been left blank to the true ceiling level again to create space differentiation for individual seating table. OPERATION / FLOW / INTERACTION: Fantom entrance opens up into a wine cellar, where the guest takes in an intended break to adsorb the entire space visible. On moving further the area is divided mainly in to a five smaller spaces the elevated gaming section, smoking area on the other end, a sandwiched space between the bar counter ad the smoking room which also divides the main hall into two smaller spaces. PROJECT DURATION AND LOCATION: the project is located at south point mall, golf course road, gurgaon haryana, Inida. this was started in march 2016 and completed in oct 2016. |
PRODUCTION / REALIZATION TECHNOLOGY: Fantom uses a lot of low cost wood used in unfinished texture and polished in walnut color both for the flooring and the ceiling. A major area of the ceiling is done up in wooden beams while the actual concrete slab has been scraped and left as it is on top. SPECIFICATIONS / TECHNICAL PROPERTIES: the furniture is made out of real teak wood polished in natural color to add color to the space bright color fabric has been used, a typical orange color sofa, from the friends TV series has been used in the typical seating to bring in an american feel. The sofa's are upholstered in deep bottle green color, whereas a floral print has been used for the high chairs. The bar back, toilets and large wall areas are cladded with machine cut bricks. TAGS: fantom, brew, brewery, golf course road, resturant, delhi, beer joint. RESEARCH ABSTRACT: American street side cafes , especially new york street side cafes were studied on the internet to get a basic understanding of the space and elements used. a lot of elements were also used from the friends TV serial for the guests to be able to identify and relate to. CHALLENGE: A single plate large size hall kind of a site presented for design became a real challenge here , wherein the need to break the space is always their so as bring in a dynamic of flowing spaces along with keeping the whole space intact to keep a visual of a large size restaurant intact. ADDED DATE: 2017-02-13 14:59:37 TEAM MEMBERS (4) : Devesh Bhatia, Pratyay Chakrabarti, Kamal Kishore and Sawran Singh IMAGE CREDITS: sameer chawda |
||||
| Visit the following page to learn more: http://www.nexusdzn.com | |||||
| AWARD DETAILS | |
 |
Fantom Restaurant and Bar by Nexus Design Integrated is Winner in Hospitality, Recreation, Travel and Tourism Design Category, 2016 - 2017.· Press Members: Login or Register to request an exclusive interview with Nexus Design Integrated. · Click here to register inorder to view the profile and other works by Nexus Design Integrated. |
| SOCIAL |
| + Add to Likes / Favorites | Send to My Email | Comment | Testimonials | View Press-Release | Press Kit |

