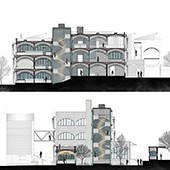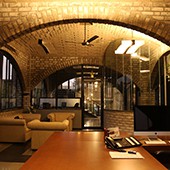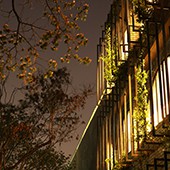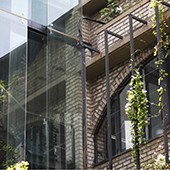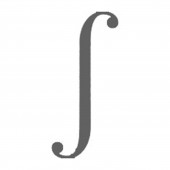Revival of Indian Architecture Head Quarters of An Indian Mnc by Anto and Sayali |
Home > Winners > #53158 |
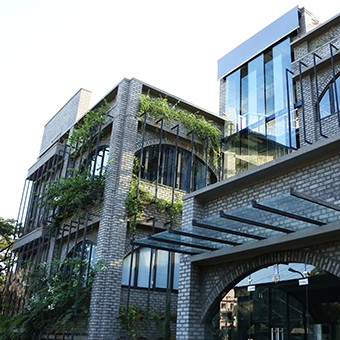 |
|
||||
| DESIGN DETAILS | |||||
| DESIGN NAME: Revival of Indian Architecture PRIMARY FUNCTION: Head Quarters of An Indian Mnc INSPIRATION: Traditional local architecture of any place always has the knowledge of local materials and climate, accumulated over the years. This traditional knowledge of ancient architecture when merged with contemporary building technology and machinery can create stunning buildings. This is one of the buildings that is a symposium of the old with the new. Using ancient architectural techniques with contemporary technology. There is an open courtyard that separates the building into two sections. Plants growing in this court bring the outside to the inside. The building diffuses into the landscape and merges to be one with the environment. UNIQUE PROPERTIES / PROJECT DESCRIPTION: The building represents a new architectural direction of Indian Architecture, which is based on contemporary technology and complexities yet draws inspiration from historical building techniques and tradition. The structural system eliminates the use of concrete slabs, beams and columns and replaces it with ancient arcuate construction. The technology used in construction uses contemporary machinery and formwork to create a building of engineered precision. Its a true amalgamation of the wealth of ancient architectural knowledge with contemporary technology. OPERATION / FLOW / INTERACTION: The building uses fly ash- which is a recycled material to replace concrete. It uses ancient building techniques to make building that responds better to the local climate, material and the people using the building. PROJECT DURATION AND LOCATION: Duration: April 2013-October 2016 Location: Pune, Maharashtra India. FITS BEST INTO CATEGORY: Architecture, Building and Structure Design |
PRODUCTION / REALIZATION TECHNOLOGY: Fly ash blocks - which is recycled from waste replace concrete - which has a high energy footprint. The structure also has arcuate compression technology, resulting in 94% reduction of steel used in the structure. The local techniques of passive cooling bring the landscape to the inside of the building and merge it with the environment. SPECIFICATIONS / TECHNICAL PROPERTIES: Its a building with and area of 1250 sq.m. There are about 45 masonry domes of 25 sq.m. area, and more than a 100 arches all built from recycled fly ash blocks. The building represents a new architectural direction which is based on contemporary technology and complexities yet draws inspiration from historical building techniques and tradition. The structural system eliminates the use of concrete slabs, beams and columns and replaces it with fly-ash brick – a recycled material. This innovative system replaces concrete slabs with fly-ash funicular shells, beams with arches and columns with piers. The exposed brick finish displays the details and engineering precision of the construction system. MEP (Mechanical Electric and Plumbing) services are concealed within the core structure, leaving no need for false ceiling and claddings. The resultant structure presents a building that even in appearance, is honest to its material and construction. The plan of the building itself reflects the context in which it is placed, it modulates along the natural strata of the site. It integrates the existing and the enhanced landscape within the interior of the building without disturbing it. A continuous courtyard flowing through the interior of the building brings in natural light and ventilation- reducing the HVAC energy requirements. On the façade, planters line each floor of the building. The users of the building are seated with their desks facing the large arched openings. They are treated to a visual delight of a cascade of flowering plants that grow in the planters. These plants screen the windows from harsh direct sunlight and cool the wind flowing through them. The plants are watered and drained by a system of drip irrigation that is designed to use the recycled water from the sewage treatment plant. Every detail of the building is planned to have the least ecological footprint and to be coherent with the surrounding environment. TAGS: Indian, Traditional, Revival, Engineered, Sustainable, Ecological, Environment, Structure, Building, Architect RESEARCH ABSTRACT: The Building is located adjacent to the company’s manufacturing units which were also designed by our practice.The site strata was hard basalt rock that split the site into two distinct levels. This level difference divides the building – only to be reconnected by the staircase. Between the two sections of the building runs a continuous open landscaped court. The building connects to the existing manufacturing units by means of overhead bridges. The construction process was in response to the construction workers and the site. The modular FRP formwork was developed for easy handling with built-in guides. The involvement and training of masons from the initial phase created a system that was simple but created precise results. The most intriguing aspect – the shells, are built with decorative brick patterns to create interesting shadows. All services are integrated between these shells and the flooring above. The open planning of the building and the large openings create airy interiors. Structural tie bands act as solar shades, the large brick piers are outset to recess the windows. The windows though large, remain shaded. As the building is split in two, the continuous court between the split brings the landscape to the interior of the building. The open passage of the court also ventilates and lights the inside of the building. Though it is cut perpendicularly by a glazed staircase, the glazing around the staircase is staggered to allow unaltered wind flow through the woven panes of glass. Above the tie band of the arch, planters run all along the perimeter of the building at every level. The large arched openings are protected by growing creepers and curtains of various flowering, dense, or shade tolerant plants depending on the solar access available on each face. These plants form the fenestration interface, they shade from the sun and cool the wind blowing through, acting as desert coolers. Every detail, like the suspended light, the staircase chandelier, and the roof vents are all locally fabricated to reduce costs. The suspended luminaires used in the building cost one fifth the cost of a 2×2 fitting available in the market. The local fabrication has not only reduced costs but has also created more personalised and relevant details. This building is a collection of many such small details put together in a context. The essence of it is in the collective experience of them all. CHALLENGE: Revival of dying crafts and arts have become important in our times. These age old arts and crafts represent the fabric of any culture. The building actively addresses such a revival and shows traditional sustainable architecture in contemporary form. ADDED DATE: 2017-02-06 10:12:42 TEAM MEMBERS (3) : Sayali Athale,, Rajlaxmi Teli, and Payal Chaudhari IMAGE CREDITS: Photo Credits- Ar. Anto Gloren |
||||
| Visit the following page to learn more: http://designequate.com/architecture/hyt |
|||||
| AWARD DETAILS | |
 |
Revival of Indian Architecture Head Quarters of An Indian Mnc by Anto and Sayali is Winner in Architecture, Building and Structure Design Category, 2016 - 2017.· Press Members: Login or Register to request an exclusive interview with Anto and Sayali. · Click here to register inorder to view the profile and other works by Anto and Sayali. |
| SOCIAL |
| + Add to Likes / Favorites | Send to My Email | Comment | Testimonials | View Press-Release | Press Kit |

