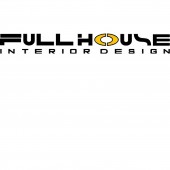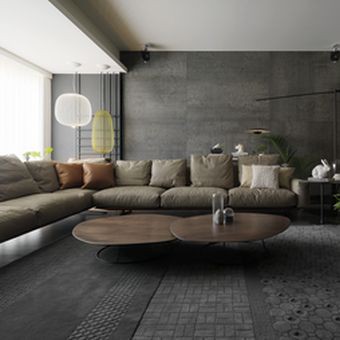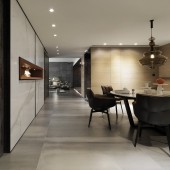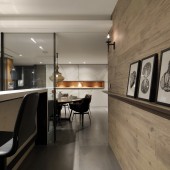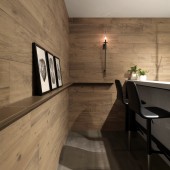DESIGN NAME:
Sequence of Sight
PRIMARY FUNCTION:
Residential House
INSPIRATION:
With the space opened with only one window, hardly can sunlight and air find a way to enter the house. To nourish the interior space creating a route for essentials is the first target. Linking the spaces with ambiguous division and create a modern atmosphere with a dignified living style, an achromatic grey is added to the base so as to add a calm touch to the surrounding materials and joining every parts in the space.
UNIQUE PROPERTIES / PROJECT DESCRIPTION:
Re-modifying the layout to give public region an open and fresh atmosphere while the private bedrooms can still preserve their own bathtub embedded bathrooms. The space is set to be no boundaries for specific region. The foyer is extending to the restaurant area, the storage spaces are hiding behind the exhibition cave, and the display library is performing as an invisible stop to part away the public from private.
OPERATION / FLOW / INTERACTION:
Many problems occurred while the project went on. The hinge tests lasted more than 8 months to prove the usage is correct and fine for using at home. Over 20 kinds of hinges have been tried out among different materials to improve the performance. Even the procedure of integrating the parts together is being altered at least 5 times for these doors where the hinges are being applied. Calculation on the total weight on each door and exact dimension of them are also being strictly marking done as references.
PROJECT DURATION AND LOCATION:
The project started in June 2014 and finished in Aug 2016.
FITS BEST INTO CATEGORY:
Interior Space and Exhibition Design
|
PRODUCTION / REALIZATION TECHNOLOGY:
In order to keep storage capacity while presenting a grant size stone material as the door coverage, many hinges are used in the project such as electric sliding track to carry a door more than 100KG. Magic invisible back embedded sliding track is also used in the project to create a boundary-less or light weighted wall frame in order to hide the existence of the doors. Also and electric glass films are being used in the bathroom so as to give the room an great painting on the wall.
SPECIFICATIONS / TECHNICAL PROPERTIES:
about 265 square meters with 3 bathrooms embedded bedrooms.
TAGS:
air flow highway, elegant grey, young chic, stylish
RESEARCH ABSTRACT:
-
CHALLENGE:
-
ADDED DATE:
2017-02-04 02:30:46
TEAM MEMBERS (2) :
Designer / Creative Director: Shin-Yi Lin and Assistant designer: Ya-Ting Chu
IMAGE CREDITS:
Photographer Kevin Wu, Moooten, 2016.
PATENTS/COPYRIGHTS:
Copyrights belong to Shin-Yi Lin, 2016.
|
