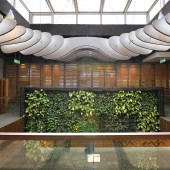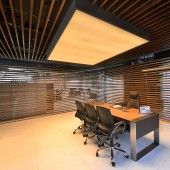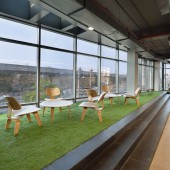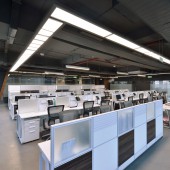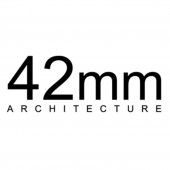Crystal Crop Commercial by Priyanka Khanna and Rudraksh Charan |
Home > Winners > #53078 |
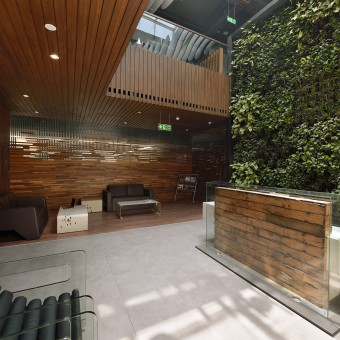 |
|
||||
| DESIGN DETAILS | |||||
| DESIGN NAME: Crystal Crop PRIMARY FUNCTION: Commercial INSPIRATION: The inspiration to opt for a completely green built form stemmed from the fact that the company is firmly rooted in agriculture and allied industries. UNIQUE PROPERTIES / PROJECT DESCRIPTION: This design was slated to become the corporate headquarters of an agro-chemical manufacturing company which is very conscious of its environmental image and hence has been kept in sync with the same. Just as the company’s directive, this project is testing ground for several new concepts which have marked history, the first time an office building used terreal in the interiors and cork flooring in India. OPERATION / FLOW / INTERACTION: The client required a global statement that would not be directly associated with an existing international design vocabulary while retaining an indigenous flavor and this design has done complete justice to it. PROJECT DURATION AND LOCATION: Located in Wazirpur district of the city of Delhi, the project started in February 2013 and finished in February 2015. FITS BEST INTO CATEGORY: Interior Space and Exhibition Design |
PRODUCTION / REALIZATION TECHNOLOGY: Concrete flooring juxtaposed against wooden slats or bamboo ceiling juxtaposed against reclaimed wooden flooring give an earthy and organic feel to different spaces – enveloping the office in a basic, no-fuss kind of way. Stripped down furniture placed over green grass comprise the break-out areas, meticulously integrated within the overall façade design.The exterior façade of the building creates an unforgettable image in the mind of the viewer, due to its skewed 60m x 60m glass cube jutting out of the 85m long metal plane. The terreal louvers shade the exterior facade thus reducing the heat gain into the building. SPECIFICATIONS / TECHNICAL PROPERTIES: The first and second floor of the 34,000 sq ft structure houses the corporate office, while the ground floor is left undefined for future expansion. Furthermore, the spatial planning endeavors to dissolve hierarchy by collision of spaces into an open office plan. Free standing cork walls have been sued in the cabins as an unusual material choice to present a refined design while using an unrefined raw material. TAGS: 42mm, Concrete, commercial, RESEARCH ABSTRACT: As the Crystal family was growing the physical expansion of their headquarters was the need of the hour.This was depicted in the ethos and expression of the building being simple yet crisp with grounded material selection and acting as a cutting edge quite sums up the client’s brief. CHALLENGE: Challenging the traditional notions of office design, the crystal office uses basic crisp forms with a rhythmic use of natural raw materials creating a rather earthly sophisticated aesthetic. ADDED DATE: 2017-02-03 10:23:53 TEAM MEMBERS (3) : Rudraksh Charan, Sakshi jaggi and Gajendra Gobari IMAGE CREDITS: Image#1:Photographer Ravi Kanade. Image#2:Photographer Ravi Kanade. Image#3:Photographer Ravi Kanade. Image#4:Photographer Ravi Kanade. Image#5:Photographer Ravi Kanade. PATENTS/COPYRIGHTS: Copyrights belong to 42mm |
||||
| Visit the following page to learn more: http://www.42mm.in | |||||
| AWARD DETAILS | |
 |
Crystal Crop Commercial by Priyanka Khanna and Rudraksh Charan is Winner in Interior Space and Exhibition Design Category, 2016 - 2017.· Press Members: Login or Register to request an exclusive interview with Priyanka Khanna and Rudraksh Charan. · Click here to register inorder to view the profile and other works by Priyanka Khanna and Rudraksh Charan. |
| SOCIAL |
| + Add to Likes / Favorites | Send to My Email | Comment | Testimonials | View Press-Release | Press Kit |

