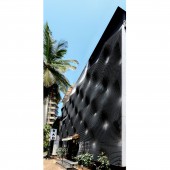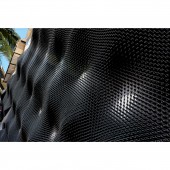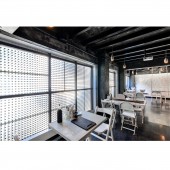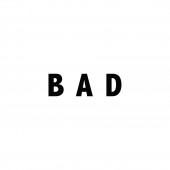The Bad Cafe Cafe by Nuru Karim NUDES |
Home > Winners > #53016 |
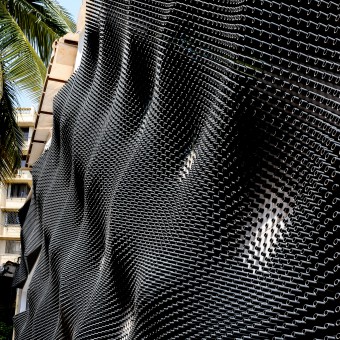 |
|
||||
| DESIGN DETAILS | |||||
| DESIGN NAME: The Bad Cafe PRIMARY FUNCTION: Cafe INSPIRATION: The average sq. inch of skin holds 650 sweat glands and on an average there are 100,000 strands of hair on a young adult amounting to approx. 2200 strands of hair per square inch. The human tongue has approx. 2000 to 8000 taste buds. Taste buds are the receptors of taste and are involved in detecting the five elements of taste perception,sweet, sour, salty, bitter and spicy. The BAD Yoga building has 25,992 recycled pvc electrical conduits grafted onto its anatomy with surgical precision. UNIQUE PROPERTIES / PROJECT DESCRIPTION: The architectural component was designed to facilitate yoga, gastronomical experiences, and cultural event spaces for music, art, performances, intellectual discourse and fashion. These activities are stacked vertically over three levels, including an open to sky terrace courtyard. The porous, perforated nature of the skin allows the project to breathe and ventilate thereby reinforcing the relationship between the inside and outside, between body and soul. OPERATION / FLOW / INTERACTION: The project transforms from a gastronomical to a yoga experience and vice versa. The space on the first level operates as a yoga space from 7am to noon and then transforms in a space for lunch and fine dining. The program also harbors cultural event spaces for music, art, performances, intellectual discourse and fashion. These activities are stacked vertically over three levels, including an open to sky terrace courtyard. PROJECT DURATION AND LOCATION: The project located in Bandra West (Mumbai, India) commenced in 2015 and completed in 2016. FITS BEST INTO CATEGORY: Architecture, Building and Structure Design |
PRODUCTION / REALIZATION TECHNOLOGY: Re-use / Re-cycle : The dynamic skin, all of 25,992 black recycled cylindrical conduits were grafted into CNC aluminium composite box panels with acupuncture-like precision. The interior seating systems, furniture were recycled as well. The suspended light fixtures were cast in recycled plastic bottles. SPECIFICATIONS / TECHNICAL PROPERTIES: Project scale : 275 sqm Structural Typology : Composite - Reinforced concrete and Mild steel structure Levels : 3 levels TAGS: Hybrid, Reuse, Recycle, Black , Shades of Black, Skin, Tactile, Sensory, Light, Shadow, Digital, Parametric RESEARCH ABSTRACT: The human skin is an anatomical barrier in bodily defense from pathogens and damage between the internal and external environment. It also contains nerve endings that react to touch, pressure, vibration, tissue injury, heat and cold. The project aims to explore the tactile dimensions and the sensory experience of space. The average sq. inch of skin holds 650 sweat glands and on an average there are 100,000 strands of hair on a young adult amounting to approx. 2200 strands of hair per square inch. The human tongue has approx. 2000 to 8000 taste buds. Taste buds are the receptors of taste and are involved in detecting the five elements of taste perception,; sweet, sour, salty, bitter and spicy. The BAD Yoga building has 25,992 recycled pvc electrical conduits grafted onto its anatomy with surgical precision. CHALLENGE: The design development process leading to the fabrication process, given site constraints was a challenge. To mitigate the same we developed live, full scale prototypes in our studio to communicate to the contractor the ease of the fabrication process using state of the art digital fabrication tools. ADDED DATE: 2017-02-01 09:24:48 TEAM MEMBERS (4) : Nuru Karim, Shreya Pate, Himika Lakhanpuria and Devansh Mehta IMAGE CREDITS: Image #1 : Sameer Chawda Optional Image # 1 : Sameer Chawda Optional Image # 2 : Sameer Chawda Optional Image # 3 : Sameer Chawda Optional Image # 4 : Sameer Chawda |
||||
| Visit the following page to learn more: http://www.nudeoffices.com/ | |||||
| AWARD DETAILS | |
 |
The Bad Cafe Cafe by Nuru Karim Nudes is Winner in Architecture, Building and Structure Design Category, 2016 - 2017.· Press Members: Login or Register to request an exclusive interview with Nuru Karim NUDES. · Click here to register inorder to view the profile and other works by Nuru Karim NUDES. |
| SOCIAL |
| + Add to Likes / Favorites | Send to My Email | Comment | Testimonials | View Press-Release | Press Kit |


