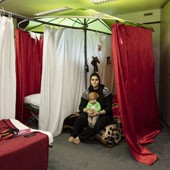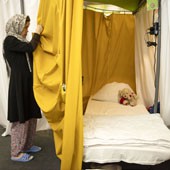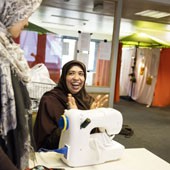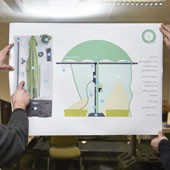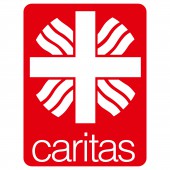HOME MADE Private Retreat Possibility by Caramel Architekten |
Home > Winners > #53007 |
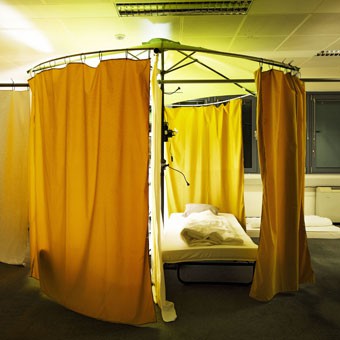 |
|
||||
| DESIGN DETAILS | |||||
| DESIGN NAME: HOME MADE PRIMARY FUNCTION: Private Retreat Possibility INSPIRATION: Made from low-priced ready-made products like sun umbrellas, construction site fence pedestal, electro and wastewater pipes, curtain fabrics, cable fixer, clamp lights and extended electric sockets Caramel developed together with the refugees spatial structures as prototypes usable also in all kinds of abandoned properties. Children, families and young men living communities took immediately possession of the new accommodation and organized themselves at the same to create more units. UNIQUE PROPERTIES / PROJECT DESCRIPTION: For the Architecture Biennale in Venice, Caramel’s task was to design a ‘refugee camp’, using a vacant office building in Vienna. Safeguarding privacy, as in marking a place where someone can rest undisturbed by external influences, was the first and most important subject of “intervention”. Starting with a minimal design repertoire the central criterion was that all elements can be rapidly dismounted and easily reassembled in a different location. OPERATION / FLOW / INTERACTION: It was important for us from the very start that the self-supporting cell with its parasol and secondary spaces was (and already has been) used not only in the context of an emergency shelter but also as an informal way of limiting spaces in all sorts of situations such as ateliers, open plan offices, children’s playrooms and, indeed, anywhere, where a place of retreat is wanted or needed within a larger spatial structure. The dimensions and functional possibilities of the units were first tried out in the shape of test structures in the architects’ office. Which proportions are most pleasant and how well does a textile barrier work as a wall which will be respected as such? Which additional features are needed if the object is to work as a room within a room? Even if the “parasol” is principally read as a positive symbol on the semantic level, this was, if anything, a happy coincidence. The parasol is a chance element that just happens to also work symbolically. In this concrete case it fulfils, amongst other things, the not insignificant role of shielding the unpleasant neon lighting of the office spaces and transformingthe white light into warm light. The process is the product and the product is not finished when it has been built. The testing and experimental phase in the office was soon replaced by action in situ: Caramel Architekten put up a prototype in a not-yet occupied room in the building and this sample unit was then shown to the entire community. The model was immediately met with enthusiasm and it was possible to start sharing out voluntary responsibilities tasks in a more-orless ad hoc manner. Many hands got involved in the “building work”. Specialist “piper men” demonstrated their manual expertise in erecting the basic structure while seamstresses threw themselves enthusiastically into cutting the material. In no time at all the test room had become a sewing room and the sewing room had become a hive of activity. PROJECT DURATION AND LOCATION: vacant 1970s office building in Vienna Usable space 2,000 m2 Room types family rooms 20-40 m2 open-plan rooms 100 m2 External areas forecourt, 200 m2 garden Project start: Mid–January 2016 Construction first room prototype: January 25th 2016 Construction final room: Februray 26th 2016 Fitting out bar / café: Feb. 11th–15th 2016 Start of construction work in garden: April 4th 2016 Construction: 1st set for private use (atelier & garden): April 6th 2016 Completion of garden including noise barrier: May 11th FITS BEST INTO CATEGORY: Social Design |
PRODUCTION / REALIZATION TECHNOLOGY: Polo-Kal pipes with T-junctions and site supports for the basic spatial structure, three-metrediameter parasols as a “load-bearing structure”, thick white fleece as a spatial divider and certified non-flammable material of every colour as a spatial envelope, power distributors, LED lights, cable ties, sticky tape, coat hangers, headphones, plant pots and a doorbell made from a plastic bottle. The basic structure of each unit is easily slotted together or taken apart in a matter of minutes regardless of the spatial conditions. The module made from simple plastic pipes defines the basic spatial limits and the visual and atmospheric enclosure is provided by textile separating walls which combine intimacy with a sense of security. The unit for a family of four consists of a parasol with two sleeping places and two secondary spaces divided by partitions in which there are two extra beds. The vertical elements act as service runs with each having a light and a multiple socket. The basic structure which can be expanded at will only touches the building at its extremities and most work is involved in sewing closable pockets onto the “walls”. SPECIFICATIONS / TECHNICAL PROPERTIES: 50€ per person and it took only 50min for each accommodation to build up. size: 3 meter diameter per umbrella. TAGS: Architecture, Biennale, Refugees camp, Vienna, Venice, Places for people, Caritas, Caramel, Home Made RESEARCH ABSTRACT: We don’t want to create something which someone is allowed to - or must - use later. Rather, we work in a cooperative process involving all participants as a result of which we have become our own research project. In this open-ended process of addressing an existing building and its social structure the constructive exchange with the residents and their constant involvement in the process is almost as important as the effect of the spatial intervention itself. Ideally, once the process is started it will trigger a chain reaction and lead to further measures which improve everyday life in the shelter. CHALLENGE: Time presure! But time pressure and scarce resources can be seen as an opportunity. Because the time limit which makes life uncertain for the residents on their arrival is also holding the space in suspense. ADDED DATE: 2017-01-31 16:23:52 TEAM MEMBERS (1) : Caramel architekten, Günther Litzlbauer, Claudia Rockstroh, Kolja Janiszewski, Dominik Sellitsch, Marie Veis, Martina Hatzenbichler, Sabine Bovelino IMAGE CREDITS: Photographer: Paul Kranzler all pictures Video: Caramel architekten |
||||
| Visit the following page to learn more: http://www.caramel.at/projekt/carambrell |
|||||
| AWARD DETAILS | |
 |
Home Made Private Retreat Possibility by Caramel Architekten is Winner in Social Design Category, 2016 - 2017.· Press Members: Login or Register to request an exclusive interview with Caramel Architekten. · Click here to register inorder to view the profile and other works by Caramel Architekten. |
| SOCIAL |
| + Add to Likes / Favorites | Send to My Email | Comment | Testimonials | View Press-Release | Press Kit |

