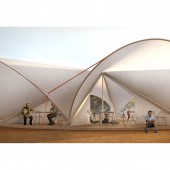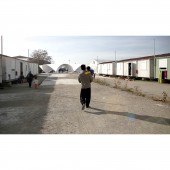Maidan Tent Community space by Bonaventura Visconti and Leo Bettini |
Home > Winners > #52936 |
 |
|
||||
| DESIGN DETAILS | |||||
| DESIGN NAME: Maidan Tent PRIMARY FUNCTION: Community space INSPIRATION: Our mission is to improve the quality of life of people living in refugee camps or makeshifts camps. Nowadays refugee and makeshift camps are designed to provide only the basic conditions for survival. We believe that at this time we need to go a step further. After visiting various refugee camps in Greece and speaking with a psychologist we decided to design a structure that provides a safe and covered space for interaction between people who suffered for for migration traumas. UNIQUE PROPERTIES / PROJECT DESCRIPTION: Maidan tent is an instantaneous square deployable everywhere. Is a safe, multifunctional, adaptable space that can host up to a hundred people. The Maidan tent is specifically designed keeping in mind the special psychological needs of people who suffered migration traumas and technical aspects of transportability and resistance to all climate conditions. OPERATION / FLOW / INTERACTION: The tent is designed to host various activities also at the same time, depending on the needs of the people who are going to use it. Its design,compared to other tents of the same dimension, allows more air circulation and let's more light coo come in. The use of an inflatable textile supported by a metal frame, makes the space less difficult to heath during the winter and fresher doing summer. PROJECT DURATION AND LOCATION: The project started in May 2016 in Milan and it will be installed in the Ritsona refugee camp, Greece, in may 2017. The tent will remain in use in the camp will be dismantled. FITS BEST INTO CATEGORY: Social Design |
PRODUCTION / REALIZATION TECHNOLOGY: The textile we decided to use for the covering is combinations of two polymers: PU 20 and PES 80. The supporting structure is made in Aluminium for the trusses and in Steel for the joints and for the connections to the floor. To shape the textile components will be used CNC machines and for the metal components laser cutting machines. SPECIFICATIONS / TECHNICAL PROPERTIES: Diameter m 19.50, Height m 4.20, Eave height m 3.00, Bay distance m 5.70, Total covered area: sqm 200. Number of air pumping engines 4, Voltage 230V, Total Pressure mm H2O 89, Noise level dB A 53. Textile cover specific weight 240g x m2, Tear resistance + 350N, tensile strength + 1100N, Hydrostatic head value + 2000mm. Certifications Fire UNI Class 1 TAGS: Refugees, Community space, Multi-functionality, Aggregation, Psychology RESEARCH ABSTRACT: Nowadays in Greece there are various informal settlements populated by a total of 45,000 people in search of asylum. On the one hand the refugees have to stay within the area designated by the government, and on the other hand, they are waiting for the borders to be opened again. We want to help the refugees by giving them, a de ned public space, where they can gather safely for any social activity. We believe in the social power of architecture. We believe that public space is among the basic human necessities. There is a specific duality inherent in designing space: the ability to create a balanced synergy between pragmatic and psychological aspects is the challenge of architecture. In refugee camps, the existing tents are fundamental because they provide the conditions for refugees to survive. We believe that at this time we need to go a step further. People need a common ground, a space to live, not merely to survive. A human being is a social being a, zoon politicon and as such needs social interaction. Architecture is more than a social product, it is a social need. Architecture creates the space where social interaction can happen. Social interaction creates engagement, and engagement develops individuality, which allows us to know ourselves and to recognize ourselves as human beings. Our aim is not to create a large house, but a public space. We believe that the public space needs an appropriate shape with certain psychological and aesthetic characteristics. During the design process, we involved a psychiatrist who supported us on the psychological research on the migration trauma and helped us finding a practical architectural solution. An organized, shared public area can become fundamental whilst trying to regain stability and normality in everyday life. A recognized place in which people can meet up, establish relationships, read, learn or play is in fact necessary. In this respect Maidan Tent aims to provide these benefits and these common areas. Its organized framework becomes incorporated with the camp providing important additional social gathering areas. Maiden tent meets the need of having an appropriate place where to meet up, being able to work, play and pursue activities sheltered from adverse weather conditions. Moreover, it intends to provide a location where migrants can free themselves from the daily routine of the refugee camp which can become demoralizing due to prolonged inactivity and boredum. CHALLENGE: When we started to design the Maidan tent we were thinking about what is missing in refugee camps and how we could help the people forced to live in such harsh conditions. By visiting many refugee camps in Greece, we’ve noticed that there is a lack of space dedicated to interaction between people. Maidan, that in Arab means square, is designed keeping in mind the specific needs of people living in refugee or makeshift camps. The hardest part in the design process has been the optimization of all the tent’s components. We wanted the tent to be economically competitive not exceeding the production costs of other tents with the same size and structural characteristics. The Maidan tent is designed to fulfil all the requirements and to make transportation and installation as easy as possible. ADDED DATE: 2017-01-28 16:03:07 TEAM MEMBERS (2) : Bonaventura Visconti di Modrone and Leo Bettini Oberkalmsteiner IMAGE CREDITS: Image #1: Simon Kirchner Image #2: Photographer Delfino Sisto Legnani, Renders Filippo Bolognese Image #3: Photographer Delfino Sisto Legnani, Renders Filippo Bolognese Image #4: Photographer Delfino Sisto Legnani, Render Filippo Bolognese Image #5: Render Simon Kirchner PATENTS/COPYRIGHTS: Copyright n° 2017000132 |
||||
| Visit the following page to learn more: http://www.maidantent.org | |||||
| AWARD DETAILS | |
 |
Maidan Tent Community Space by Bonaventura Visconti and Leo Bettini is Winner in Social Design Category, 2016 - 2017.· Press Members: Login or Register to request an exclusive interview with Bonaventura Visconti and Leo Bettini. · Click here to register inorder to view the profile and other works by Bonaventura Visconti and Leo Bettini. |
| SOCIAL |
| + Add to Likes / Favorites | Send to My Email | Comment | Testimonials | View Press-Release | Press Kit |







