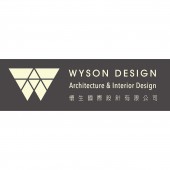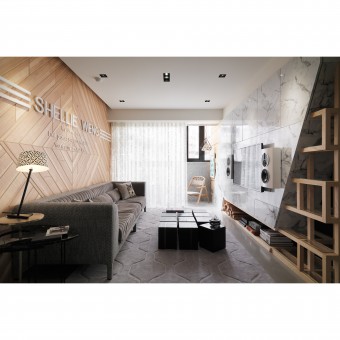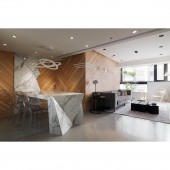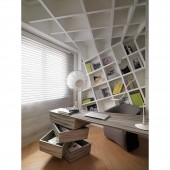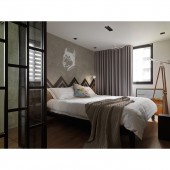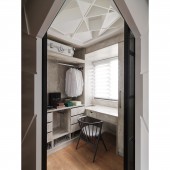DESIGN NAME:
The Residence where the Children Grow Up
PRIMARY FUNCTION:
Residence
INSPIRATION:
For the children growing up in the environment with the heritage of creativity, their principles of design will be developed into preferences with specialty and uniqueness. In the meantime, it is a challenge with greater courage, which makes children think in different way and inspires their creativity.
UNIQUE PROPERTIES / PROJECT DESCRIPTION:
To solve the issues of the original dark and gloomy indoor space, the designer had built up the dining room in another place in the residence, while infrequently installed the solid glass wall tiles, which spill the indoor space with daylight. Because of this wall, the public area had become boundary less and translucent. In the meantime, the space full of wind and daylight has become an intriguing contrast to the dark coffee table in the living room.
OPERATION / FLOW / INTERACTION:
The designer describes the story of life by tattooing while preserving every moment of family and giving it to the beloved daughter. On the mail wall, the assembling woods, with tender texture, heedfully record the meticulous cares and affectionate words to the baby girl. This place have not only become the family resort, but also present the valuable memories.
PROJECT DURATION AND LOCATION:
The project finished in December 2015 in Taoyuan City, Taiwan.
FITS BEST INTO CATEGORY:
Interior Space and Exhibition Design
|
PRODUCTION / REALIZATION TECHNOLOGY:
On the ground made of close lightly pebbles, the silvery messerschmidia and wooden chairs have brought into existence a comfortable place with the atmosphere of "family," where the family members appreciate the beauty of sunlight and surrounding scenery. That, the essence of whole materials are of pleasant tenderness, the tone of colors is of clean and clear, and the design skills making the pattern of design plan obsolete, makes people feel the originality and relaxing.
SPECIFICATIONS / TECHNICAL PROPERTIES:
99 square meters
TAGS:
Residence
RESEARCH ABSTRACT:
It has been a rigorous challenge about honesty, when a number of designers make their decision selecting the options for the philosophy realizing the ideas of design and for the styles of elements.
CHALLENGE:
The most attractive skill of design is applied on the dining room and study room. The powerful 3D lines, seen from the white artificial dining table to the brown wooden veneer wall, consistently transform the dimensions of the uneven facade and recreate the strength of the space. The large window blind, in the study room, brings out the lovely apple-green racks.
ADDED DATE:
2017-01-25 03:49:57
TEAM MEMBERS (1) :
Chia-Hung Weng
IMAGE CREDITS:
Photo by KyleYu
|
