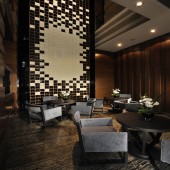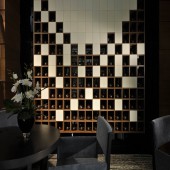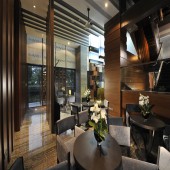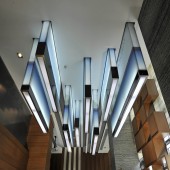CITIC Orchis Bay Sales Center It is a sales center by Raynon Chiu |
Home > Winners > #52840 |
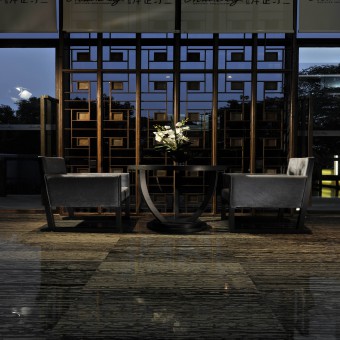 |
|
||||
| DESIGN DETAILS | |||||
| DESIGN NAME: CITIC Orchis Bay Sales Center PRIMARY FUNCTION: It is a sales center INSPIRATION: The designer wants to build an relax atmosphere for the people who come to buy real estate. With Chinese style, it can better show the effects to the people. UNIQUE PROPERTIES / PROJECT DESCRIPTION: As a real estate sales center, the first floor was the overhead layer before, and the height gap with the second floor is 6 meters. The first floor is mainly for real estate audio-visual display and sales contact. Consumers in the first floor make all-round understanding of the real estate’s information.In the process of going up the staircase, with the video information rendering, it can increase the interaction of the space. OPERATION / FLOW / INTERACTION: The sales center brings the customers a different feeling, which makes them feel that they are not in the sales center, but in an art center. They would feel comfortable in it. PROJECT DURATION AND LOCATION: The project started in May 2015 in Shenzhen, China and finished in Febrary 2016 in Shenzhen, China. FITS BEST INTO CATEGORY: Interior Space and Exhibition Design |
PRODUCTION / REALIZATION TECHNOLOGY: veneer, leather, ethoxyline resin SPECIFICATIONS / TECHNICAL PROPERTIES: 496 square meters TAGS: sales center RESEARCH ABSTRACT: The owner required that they need a design which makes the clients to have a comfortable feeling, so that to improve the sales rate. CHALLENGE: The project's original conditions are not good, and we need to meet the requirements of the owner. ADDED DATE: 2017-01-24 14:43:02 TEAM MEMBERS (1) : Raynon Chiu IMAGE CREDITS: Dabin Interior Photography PATENTS/COPYRIGHTS: Copyrights belong to Raynon Chiu, 2017. |
||||
| Visit the following page to learn more: https://www.qiuchunrui.com.cn | |||||
| AWARD DETAILS | |
 |
Citic Orchis Bay Sales Center It Is a Sales Center by Raynon Chiu is Winner in Interior Space and Exhibition Design Category, 2016 - 2017.· Read the interview with designer Raynon Chiu for design CITIC Orchis Bay Sales Center here.· Press Members: Login or Register to request an exclusive interview with Raynon Chiu. · Click here to register inorder to view the profile and other works by Raynon Chiu. |
| SOCIAL |
| + Add to Likes / Favorites | Send to My Email | Comment | Testimonials | View Press-Release | Press Kit |
Did you like Raynon Chiu's Interior Design?
You will most likely enjoy other award winning interior design as well.
Click here to view more Award Winning Interior Design.


