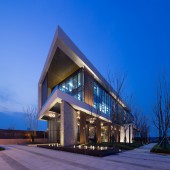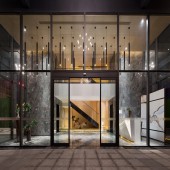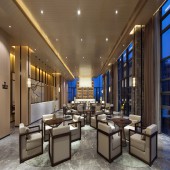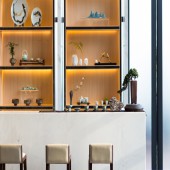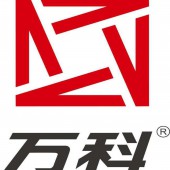Hefei Vanke Sales Center It is a sales center by Raynon Chiu |
Home > Winners > #52838 |
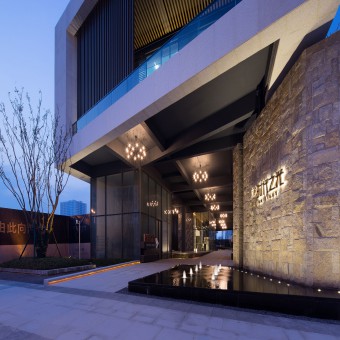 |
|
||||
| DESIGN DETAILS | |||||
| DESIGN NAME: Hefei Vanke Sales Center PRIMARY FUNCTION: It is a sales center INSPIRATION: It is located in the modern city which surrounded by green mountains, even is a fertile place. The designer fully integrates the characteristics of building gray space. UNIQUE PROPERTIES / PROJECT DESCRIPTION: Throughout the design, the designer uses gray as the bottom color, wooden as the main, blue for the decoration, to create a taste of introverted but also the interesting space experience for the customer. OPERATION / FLOW / INTERACTION: The sales center brings the customers a different feeling, which makes them feel that they are not in the sales center, but in an art center. They would feel comfortable in it. PROJECT DURATION AND LOCATION: The project started in April 2016 in Hefei City, China, and finished in September 2016 in Hefei City, China. FITS BEST INTO CATEGORY: Interior Space and Exhibition Design |
PRODUCTION / REALIZATION TECHNOLOGY: Sepreggianto, urban grey, hemus white, black gold diamond, wood veneer, wood floor SPECIFICATIONS / TECHNICAL PROPERTIES: 750 square meters TAGS: sales center, Vanke RESEARCH ABSTRACT: Hefei City is the city which owns strong Chinese characteristics, so the owner wish to add some Chinese elements into the design. CHALLENGE: The hardest part is to add the cultural of the traditional Chinese culture. ADDED DATE: 2017-01-24 13:32:45 TEAM MEMBERS (1) : Raynon Chiu IMAGE CREDITS: Dabin Interior Photography PATENTS/COPYRIGHTS: Copyrights belong to Raynon Chiu,2017 |
||||
| Visit the following page to learn more: https://www.qiuchunrui.com.cn | |||||
| AWARD DETAILS | |
 |
Hefei Vanke Sales Center It Is a Sales Center by Raynon Chiu is Winner in Interior Space and Exhibition Design Category, 2016 - 2017.· Read the interview with designer Raynon Chiu for design Hefei Vanke Sales Center here.· Press Members: Login or Register to request an exclusive interview with Raynon Chiu. · Click here to register inorder to view the profile and other works by Raynon Chiu. |
| SOCIAL |
| + Add to Likes / Favorites | Send to My Email | Comment | Testimonials | View Press-Release | Press Kit |
Did you like Raynon Chiu's Interior Design?
You will most likely enjoy other award winning interior design as well.
Click here to view more Award Winning Interior Design.


