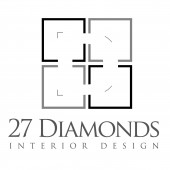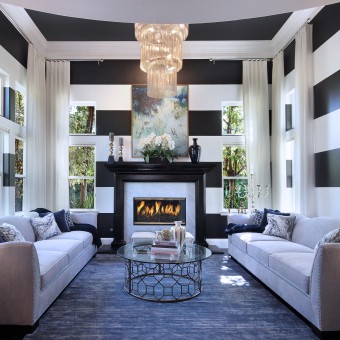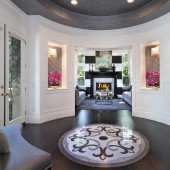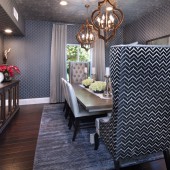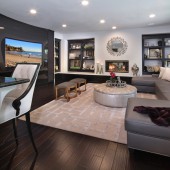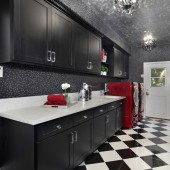DESIGN NAME:
Martinez Residence
PRIMARY FUNCTION:
Residential Design
INSPIRATION:
A design inspired by the Hollywood glam lifestyle yet still fit for a family of 5 with young kids. The varying neutral textures topped off with pops of bright colors leaves a lasting impression.
UNIQUE PROPERTIES / PROJECT DESCRIPTION:
As you walk into the entry area, you are greeted with beautiful wainscoted walls, metallic cork wallpaper with gold flex on the ceiling and a custom medallion on the floor. You can choose to sit at the entry area on the custom curved bench, or look to you right to see bold black and white stripes lining the living room walls. Metallic paint is carried onto the ceiling in the living room and crisp white drapes frame out the fireplace and windows. You may also enjoy a grand 6' tall fireplace with a large mantle to border out the custom artwork hanging above and crushed glass rocks below. This is just the beginning of the journey through a whimsical and contemporary style home.
OPERATION / FLOW / INTERACTION:
The design of the space is intended to be playful, artistic, whimsical and be a marriage of classic and trendy. As you glide through the transition of each room, the floor plan is laid out for a family with kids while still being an entertainer's dream.
PROJECT DURATION AND LOCATION:
The project took 2 weeks to design. Construction and the majority of the custom furnishings took roughly 3-4 months. With the exception of the living room chandelier which took nearly 8 months to get in.
FITS BEST INTO CATEGORY:
Interior Space and Exhibition Design
|
PRODUCTION / REALIZATION TECHNOLOGY:
Client asked for a design that was bold and unique.
As you enter the home, there is a rotunda where we wanted to accentuate the architectural characteristic. In order to do that, we decided to line the walls with beautiful floor to ceiling moldings with crisp white wood paneling. On the floor we created a custom medallion and coordinated it with a laser cut mosaic tile runner down the hallway on the floor. And this is just the beginning. Every room is layered in it's own unique details but the transition from room to room is absolutely seamless.
SPECIFICATIONS / TECHNICAL PROPERTIES:
4500 sq ft
TAGS:
interior design, residential, contemporary, home design
RESEARCH ABSTRACT:
Knowing the client wanted a bold yet classic look, we wanted to be very mindful of every detail. With the bold stripes in the living room, we chose a sofa with curves that were more traditional yet it had clean lines. The fabric on the drapes in the living room are white to be a supporting role to the black and white stripes which keeps it very classic. Yet all the art pieces are abstract and provide the most color while keeping all main areas neutral. We have lot of beautiful metallic wallpaper and some with a crystal glass bead pattern. This gives the rooms more depth and texture but allows the client to switch out any accent color without being committed to just one color scheme.
CHALLENGE:
It's easy to go overboard when the client requests a bold design. You can do too many patterns and too many textures and materials and the design would end up more distracting then cohesive. So we really had to make sure that each idea and material would support each other and not be competing against each other. Which in the end was perfectly harmonious all together.
ADDED DATE:
2017-01-16 23:23:50
TEAM MEMBERS (2) :
Anna Shiwlall and Sanaz Tousi
IMAGE CREDITS:
Jeri Koegel
|
