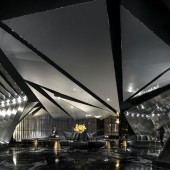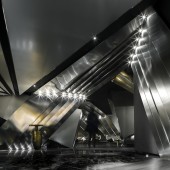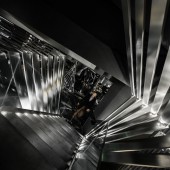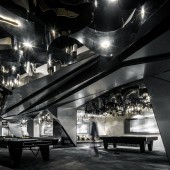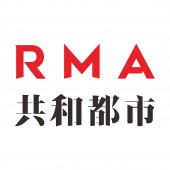Dforce Club by YongCai Huang |
Home > Winners > #52680 |
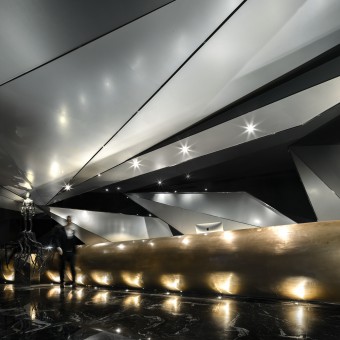 |
|
||||
| DESIGN DETAILS | |||||
| DESIGN NAME: Dforce PRIMARY FUNCTION: Club INSPIRATION: We extract the inspiration we get from the billiards. The game is like a mini story, while opening, competition, climax, ending is the basic structure of a story. With many dramatic elements, from unclear opening to the final outcome, the competition is the charm of the game. D force club attempts to use space to express this status, so that the space is full of dramatic elements where customers can feel different energy. UNIQUE PROPERTIES / PROJECT DESCRIPTION: D force is an entertainment club based on billiards. We hope to express the unknown, competition, climax and ending of the game through the space design. The triangular body formed by the trajectory is the basic element of the space. Through the ratio of density, we express the properties of the game. D-force adopts large amount of grey metals with the large pole as the start point of power. Under the action of power, D-force tries to explain the nature of games through acting force to create an entertainment club which is full of fragment elements, undercurrents and grotesque dramas. OPERATION / FLOW / INTERACTION: Enter the space, along the vision, you can find whatever you want. Take a seat for some talks, drink a cup of wine, or play a round of billiards, the space will tell you where you want to be. PROJECT DURATION AND LOCATION: The project began in June, 2015 on Xingguo Road, Guangzhou, China, finished in July, 2016. FITS BEST INTO CATEGORY: Interior Space and Exhibition Design |
PRODUCTION / REALIZATION TECHNOLOGY: The space uses massive triangular surface modeling, made with matte grey stainless steel. The drawings of triangular shape modeling must be accurately expressed in the early stage in order to ensure the smooth progress of the construction of the status quo. The nature of the reflection and refraction of the metal material makes it produce good visual feelings with light, which is blurred, illusory and interesting. SPECIFICATIONS / TECHNICAL PROPERTIES: There are two floors in the project room First floor size: 31500mm x 41500mm x 4380mm Second floor size: 11570mm x 41500mm x 4380mm Total area: 1857 square feet TAGS: d-force, club, bar, dramatic RESEARCH ABSTRACT: The type of this project is club. We hope to be able to provide consumers with new club consumption experience, to build a space different from that with complex decorative senses, gaudy colors and sexual cues. In the design of the bar, we pay more attention to the characteristics and differences of the bar itself,emphasize exchange, experience and diffusion. CHALLENGE: The most difficult part of this design was to convince the owner to change concept and realize irregular space modelings. This is not the same idea as the conventional bar and the owner has been through a wavering period on business operations. Irregular shapes made the construction difficulty and cost increase. ADDED DATE: 2017-01-16 08:22:27 TEAM MEMBERS (1) : Yongcai Huang IMAGE CREDITS: YongCai Huang, 2016. |
||||
| Visit the following page to learn more: https:// www.i-rma.hk | |||||
| AWARD DETAILS | |
 |
Dforce Club by Yongcai Huang is Winner in Interior Space and Exhibition Design Category, 2016 - 2017.· Read the interview with designer YongCai Huang for design Dforce here.· Press Members: Login or Register to request an exclusive interview with YongCai Huang. · Click here to register inorder to view the profile and other works by YongCai Huang. |
| SOCIAL |
| + Add to Likes / Favorites | Send to My Email | Comment | Testimonials | View Press-Release | Press Kit |
Did you like Yongcai Huang's Interior Design?
You will most likely enjoy other award winning interior design as well.
Click here to view more Award Winning Interior Design.


