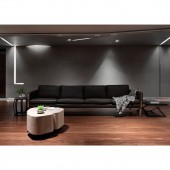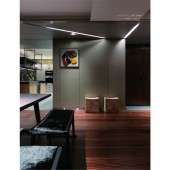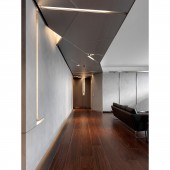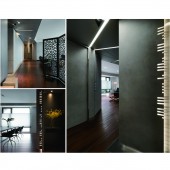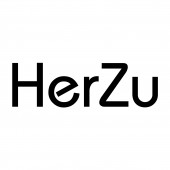Light of Life Residential Design by Shu-Ching Tan |
Home > Winners > #52679 |
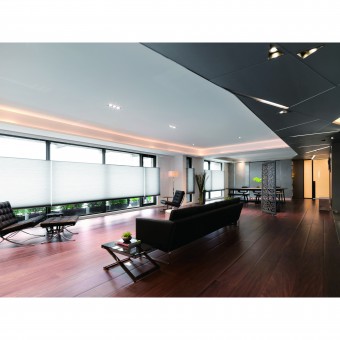 |
|
||||
| DESIGN DETAILS | |||||
| DESIGN NAME: Light of Life PRIMARY FUNCTION: Residential Design INSPIRATION: Our designs are often inspired by customer’s needs both emotionally and practically, including needs in day-to-day life. This attitude forms our design mentality healing space, a space that heals, restores or refreshes residents’ body, emotion and mind.In the emotional side, after living abroad striving in business for long period of life time, the residents wish to move back home, and had chosen us to design their residence. While in the practical side, we wish to give the residents a spacious living room with less cabinet volume in sight and no complicated details in design, so they will relax while at home. Inspired by those desires, we applied light as focus of this design. It enables us to keep the living room open and spacious yet not boring. In addition, we gave going home a deeper sense, which is the lighting-formed hallway implies humanity’s essential needs to search for light of life that guides them home. I am the light of the world. Whoever follows me will never walk in darkness, but will have the light of life. John 8:12, the Holy Bible UNIQUE PROPERTIES / PROJECT DESCRIPTION: This is a 238m2 residential house that belongs to a couple who devoted on fashion manufacturer field for 30 years. They appreciate the beauty of craft, and dislike anything complicated. Following the concept of modernism, we remove the foyer in the living room, and make the illumination of light as focus of this design. The lighting at the back of sofa functions as invisible partition of walkway which connects private space and non-private space of the residence. In this very open space that combines living room and dining room, this light-formed walkway gently defines different areas without constraint on residents’ behaviors. Lighting at the walkway’s two edges quotes verses from John 8:16 which are transformed into Morse code. And the light ditches on the blank wall reduce visually of the long walkway. Customized light boxes are mounted into the wall and ceiling so as to provide different illumination. The result reflects on the paint with cement texture and enhances the different gray scale. OPERATION / FLOW / INTERACTION: During design and creative discussion, we observed the characteristic of the client, and space theme modernism has been decided. We utilized design technique in material, functional, and refinement in every design detail.Every minimalist has its own meaning and purpose. Design image, material performance, and usage function are created in parallel direction, therefore design spirit and target are easier to define and complete. PROJECT DURATION AND LOCATION: The project started in August 2015 in Taipei City, Taiwan, and finished in Oct 2016 FITS BEST INTO CATEGORY: Interior Space and Exhibition Design |
PRODUCTION / REALIZATION TECHNOLOGY: Slate, Metal, Cameroon Wooden Flooring, Marble, Tile, Faux Paint, Wood, Glass,Thai silk fabric SPECIFICATIONS / TECHNICAL PROPERTIES: Interior Space: 238 M² TAGS: Interior, Design, House, Residence, Mansion, Condo, HerZu, Taiwan RESEARCH ABSTRACT: To consider the concept of Form follow function, all of the shape and materials has a meaning. The research of human-engineering thinking, material on environmental performance is the key terms to consider. Before the construction, we deliver all materials to the construction field to test the result under natural light and artificial light. For the lighting arrangement, we install and simulate in advance to test the performance. To prevent distortion for large area materials, we have paid more attention on the reinforcement. CHALLENGE: As the material selection and construction method of the case need to be very precise, the pre-construction discussion and detailed drawing preparation should be fully prepared. If there is any unexpected situation during the constructions, the variety precaution will be able to cover the situation. Therefore, highly customization and precision of the craft are the biggest challenge. ADDED DATE: 2017-01-16 07:44:12 TEAM MEMBERS (1) : IMAGE CREDITS: Shu-Ching Tan, 2016. |
||||
| Visit the following page to learn more: http://www.herzudesign.com/work_e.html | |||||
| AWARD DETAILS | |
 |
Light of Life Residential Design by Shu-Ching Tan is Winner in Interior Space and Exhibition Design Category, 2016 - 2017.· Press Members: Login or Register to request an exclusive interview with Shu-Ching Tan. · Click here to register inorder to view the profile and other works by Shu-Ching Tan. |
| SOCIAL |
| + Add to Likes / Favorites | Send to My Email | Comment | Testimonials | View Press-Release | Press Kit |

