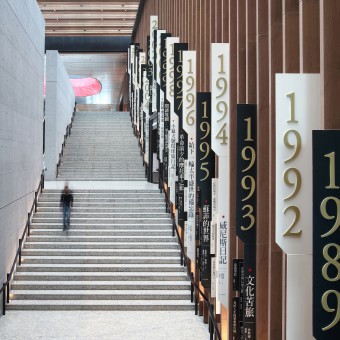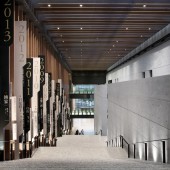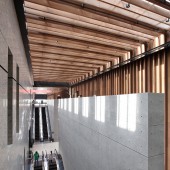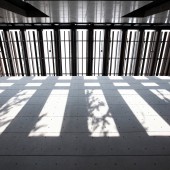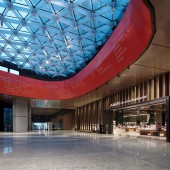DESIGN NAME:
Eslite Spectrum
PRIMARY FUNCTION:
Gallery
INSPIRATION:
Suzhou is historical city of culture that has undergone gradual development. Eslite aimed to provide an oasis of serenity in the city, a place where people can rest and recharge their spirits. Building off of a lifestyle Mecca with a humble attitude, we strived to create a space where environment and people can harmoniously and sustainably interact. Perpendicular to the lines of motion, the fair-faced concrete walls, wooden lattices, and linking bridges all engage in a dialogue with the space, shaping the continuity of the space and creating scenery in motion while traversing the staircases or escalators. Light moves with the sun, passing through the skylight grille and casting shadows onto the concrete walls, creating moving art on the stationary canvas. Here, people, space, and activity meet and interact, wandering through the verticals and horizontals, witnessing the calm, elegance, and friendliness of Eslite. We attempted to create a humble, classical look to punctuate Suzhou with contemporary aesthetics.
UNIQUE PROPERTIES / PROJECT DESCRIPTION:
Suzhou’s Jinji Lake is located in a new cultured business district known as the jewel in the crown. Eslite Spectrum Suzhou, located in the heart of the bustling CBD, was designed around the concept of an aesthetic living gallery, a lifestyle Mecca with a 72 step grand stairs winding through this temple, leading to a prelude to the bookstore a performance hall and other opportunities. More than just a corridor and a plaza, the space is infused with a sense of ritual appeal. Between the lattices, the minimalist design elements and from soaring wooden grilles to stone steps that expand on the building itself and concrete walls, is created a calming atmosphere with an air of knowledge and taste, to inspire a museum and a space for nature and exploration.
OPERATION / FLOW / INTERACTION:
With a spatial design focused on people and activity, the lines are clean and simple. Through progressive lines of motion and spatial intersection, we create a space where people can explore and wander at ease. The space, as somewhere for the exploration of knowledge and spiritual purification, primarily presents an intuitive sense of tranquility. The 72 step grand stairs, in which visitors must transverse with lattices that wind through three floor's cast shadows, changing throughout the day, turning the fair-faced concrete walls into canvases and providing a focal point for the space. The three core elements—stone stairs, wooden lattices, and concrete walls—form the mold for the atmosphere of the space, creating maximum order, class, quality, and detail through minimal elements. Moving through, one senses the spiritual tranquility of the scenery, with the lines of motion gradually converging in the plaza, a spiritual baptism and touching rite of exploration.
PROJECT DURATION AND LOCATION:
The project started in July 2012 and finished in November 2015, and is located in Suzhou, China
FITS BEST INTO CATEGORY:
Interior Space and Exhibition Design
|
PRODUCTION / REALIZATION TECHNOLOGY:
wood, metal, stone, millstone, copper
SPECIFICATIONS / TECHNICAL PROPERTIES:
8625 square meters
TAGS:
aesthetic living gallery, museum, 72 step grand stairs, pilgrimage, humble, soaring wooden grilles, light and shadow, cultural lifestyle, performance
RESEARCH ABSTRACT:
The spatial framework builds on the environmental features. With its modular architecture, this must-pass route provides busy urban people with ritual-feeling path. Along it, they can feel the power of simplicity, transforming their spirits and encouraging a slower pace. The first environmental behavior to be observed is the choice between stairs and escalators. Both choices present different scenery, and as human activities naturally arise with the space, they create a rich, layered composition and appearance. Combining the image of Eslite and the imagery of Suzhou, we give expression to innovation through this sense of continuity, creating an urban oasis that we hope will become a new cultural landmark.
CHALLENGE:
Fire fighting regulations in Suzhou are quite strict, and since the fire-resistant glass couldn’t be certified, the facade windows needed to have additional twin-rail fire shutters. Additionally, requirements for fire-resistance of the materials used were also quite high, which limited our options for materials in the design, posing a challenge. The depth and height of the shutter box also had an impact on the effective proportions of the facade windows. Ultimately for the facade and ceiling lattices, we chose to use metallic grilles with affixed woodprint transfers—replicating natural wood and maintaining the sense of warmth and simplicity.
ADDED DATE:
2017-01-13 07:44:18
TEAM MEMBERS (6) :
Chris Teng, Portia Hu, Kang Chiu, Kelly Du, Tina Yu and Irene Hsu
IMAGE CREDITS:
Mandartech Interiors Inc
|


