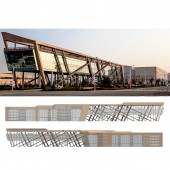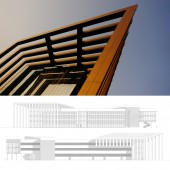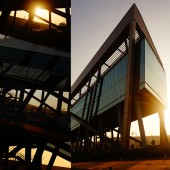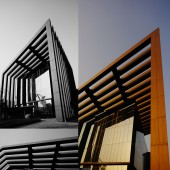Tidfore Office Building Office, Exhibition Hall, Control Room by Owen Ngau |
Home > Winners > #52604 |
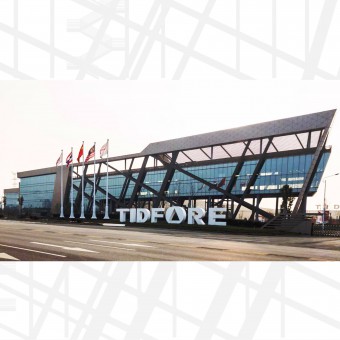 |
|
||||
| DESIGN DETAILS | |||||
| DESIGN NAME: Tidfore Office Building PRIMARY FUNCTION: Office, Exhibition Hall, Control Room INSPIRATION: The idea is to express how colossal and nimble TIDFORE , a heavy industry titan , is by suspending the viewing decks of the main building in mid air. The decks are encased in a slanted, mesh-like structure. The result brings to mind a giant battering ram- hefty yet dynamic. UNIQUE PROPERTIES / PROJECT DESCRIPTION: The viewing decks, sandwiched between two U-shaped factories, command a 360-degree view of the premises which greatly benefits the crew and clients. Total transparency of operations is what clients believes will drive brand-building and sales. OPERATION / FLOW / INTERACTION: - PROJECT DURATION AND LOCATION: The project started in Apirl 2014 and finished in june 2016 at hunan , china FITS BEST INTO CATEGORY: Architecture, Building and Structure Design |
PRODUCTION / REALIZATION TECHNOLOGY: steel structure building SPECIFICATIONS / TECHNICAL PROPERTIES: main building 240m x 45m x 29m side building 160m x 30m x 22m TAGS: architecture, office building, structure design RESEARCH ABSTRACT: - CHALLENGE: - ADDED DATE: 2017-01-12 08:29:28 TEAM MEMBERS (1) : owen ngau IMAGE CREDITS: Owen Ngau, 2016. |
||||
| Visit the following page to learn more: https://www.wiz-w.com | |||||
| CLIENT/STUDIO/BRAND DETAILS | |
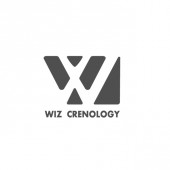 |
NAME: wiz crenology PROFILE: wiz crenology is a creative company focus on space design, animation and technology development |
| AWARD DETAILS | |
 |
Tidfore Office Building Office, Exhibition Hall, Control Room by Owen Ngau is Winner in Architecture, Building and Structure Design Category, 2016 - 2017.· Read the interview with designer Owen Ngau for design Tidfore Office Building here.· Press Members: Login or Register to request an exclusive interview with Owen Ngau. · Click here to register inorder to view the profile and other works by Owen Ngau. |
| SOCIAL |
| + Add to Likes / Favorites | Send to My Email | Comment | Testimonials | View Press-Release | Press Kit |
Did you like Owen Ngau's Architecture Design?
You will most likely enjoy other award winning architecture design as well.
Click here to view more Award Winning Architecture Design.


