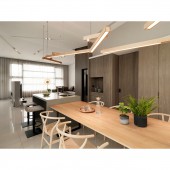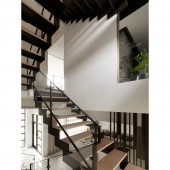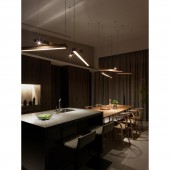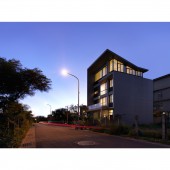Zhan Residential villa by Shu-Ching Tan |
Home > Winners > #52603 |
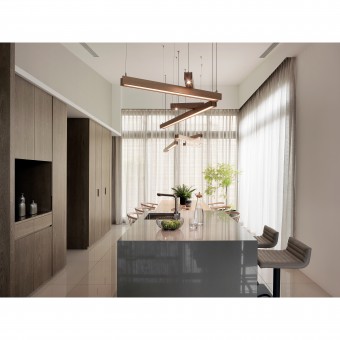 |
|
||||
| DESIGN DETAILS | |||||
| DESIGN NAME: Zhan PRIMARY FUNCTION: Residential villa INSPIRATION: This is a villa that a father wants to pass on to his son and generation. Therefore, Inheritance is the center concept of the design. The window between each staircase makes it easier to feel the movement and get to know the activities of each family member. We utilized the congenital conditions of the location, and we designed a sliding window on each staircase, so that the light and wind energy are able to across the house in order to reach energy saving. UNIQUE PROPERTIES / PROJECT DESCRIPTION: This is a 4-story villa that will be passed on generation to generation. The irons stairs connected to each floor penetrate structure and the vertical flow. The Window between each staircase lead the light and wind energy freely penetrate each floor, making a field of excellent light transmittance and fluidity. We utilize different shade of gray to design the appearance of the building. Building was built by different combination of L shape, the uneven design to enhance of the building. OPERATION / FLOW / INTERACTION: Zhan means to spread up or to expand in Chinese. We named the project Zhan represent to spread up a new life of a family and the generation. This is only an empty land when our client first approach us and it is a home a father wants to pass to his sons and the generation. Therefore , We start from designing the appearance of the whole building to the interior design. Due to the good condition of the location, we consider how to lead in more lights and wind energy in order to reach energy saving. Therefore, we open windows on the front and back side of the building in order to get good ventilation. On the interior design, we also consider the flow of the resident in order to meet with the requirement of their daily life. Moreover, we consider the age of the parents, we also built an elevator inside the house for their convenient. PROJECT DURATION AND LOCATION: The building started to build on March of 2012, and finished on April of 2016 in Taoyuan, Taiwan. FITS BEST INTO CATEGORY: Interior Space and Exhibition Design |
PRODUCTION / REALIZATION TECHNOLOGY: Concrete, Metal, Marble, Tile, Glass, Wood, Decorative Paint, Laminate Flooring. Since we cannot find a suitable pendant and wall lamp for the dining room and the wall between staircase on the second floor, we design the 2 lighting solely to fit in the space design. SPECIFICATIONS / TECHNICAL PROPERTIES: this is a 4 stories villa which total size is 490 M² TAGS: Interior, Design, House, Residence, Mansion, Condo, Villa, HerZu, Taiwan RESEARCH ABSTRACT: Investigating how to make a good ventilation and lead the light into the house. For the lighting design, we have consulted a professional on lighting design to join the design of the wall lamp and pendant. Due to some special condition of the house, we design a pendant and wall lamp in order to fit in the design of the house. A Table is the name of the pendant which located on the ceiling of the dining room. Inheritance is the major concept of the design. The shape and mold of the ceiling extended from living room to the dining table. We combined difference type of log and diverse of illuminant. It enhances the light in the form of floodlight and spot light. When the light cast on the table, it feels like a family gathers under the banyan trees and it connected relationship and tied up a family. This is how a traditional Taiwanese used to do. The wall lamp called Trumpet JC-1, located on the wall between the staircase of 2nd floor. There is no suitable wall lamp that is able to fit or bear on the wall. Therefore, the idea of do it yourself burst out. Trumpet JC-1is an unique wall lamp that combines with the idea of both decoration and light into the design which is breaking through the traditional concept of lamp. Trumpet JC-1 means to declare a family is going to start their new life and expanded in this place. Moreover, the uneven metal pipes arranged in up and down position meaning the notes of trumpet in the way of different rhythm. CHALLENGE: To achieve cost control is the first issue we need to consider due to the limitation on the budget of the client. We need to fulfill the 4-story villa, including the construction design, landscape and interior design under the budget, but we also take care of the quality. The building construction is not in charge by our team, (we in charge of the building design and interior design) therefore, we cannot control the quality of the construction. During the process of construction, we became the consultant of the construction team. We instructed them on the way of constructions in order to meet our standard and quality. Moreover, we need to do some modification and repair after the construction is done in order to fit in our quality of design. ADDED DATE: 2017-01-12 08:12:45 TEAM MEMBERS (1) : IMAGE CREDITS: Shu-Ching Tan, 2016. |
||||
| Visit the following page to learn more: http://www.herzudesign.com/work_e.html | |||||
| AWARD DETAILS | |
 |
Zhan Residential Villa by Shu-Ching Tan is Winner in Interior Space and Exhibition Design Category, 2016 - 2017.· Press Members: Login or Register to request an exclusive interview with Shu-Ching Tan. · Click here to register inorder to view the profile and other works by Shu-Ching Tan. |
| SOCIAL |
| + Add to Likes / Favorites | Send to My Email | Comment | Testimonials | View Press-Release | Press Kit |

