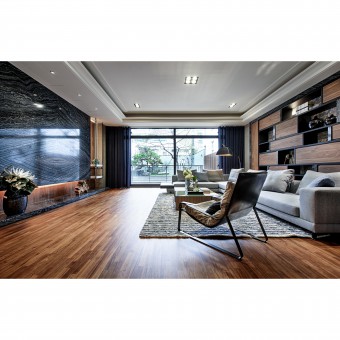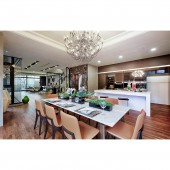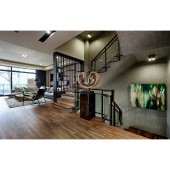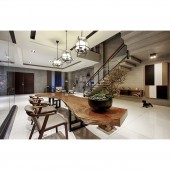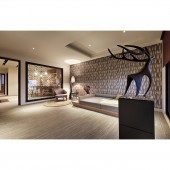Dance of Light and Shadow Residence by Yuan-Ting Chuang and Jui-Wen Cheng |
Home > Winners > #52563 |
| CLIENT/STUDIO/BRAND DETAILS | |
 |
NAME: TONGYU Space Design CO., Ltd. PROFILE: Space has been always reserved for people, the same idea as technology has been always come from humanity. The progress creating different spaces are prepared for the particular characteristics. Different people have different ideas, life styles, and demands; those distinctive combinations, for different people, generate various kinds of atmospheres, as if a number of variables in the experiments that lead to diverse experimental results because of a plenty of minor changes. |
| AWARD DETAILS | |
 |
Dance of Light and Shadow Residence by Yuan-Ting Chuang and Jui-Wen Cheng is Winner in Interior Space and Exhibition Design Category, 2016 - 2017.· Read the interview with designer Yuan-Ting Chuang and Jui-Wen Cheng for design Dance of Light and Shadow here.· Press Members: Login or Register to request an exclusive interview with Yuan-Ting Chuang and Jui-Wen Cheng. · Click here to register inorder to view the profile and other works by Yuan-Ting Chuang and Jui-Wen Cheng. |
| SOCIAL |
| + Add to Likes / Favorites | Send to My Email | Comment | Testimonials | View Press-Release | Press Kit |
Did you like Yuan-Ting Chuang and Jui-Wen Cheng's Interior Design?
You will most likely enjoy other award winning interior design as well.
Click here to view more Award Winning Interior Design.


