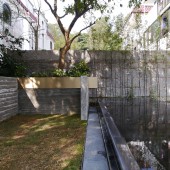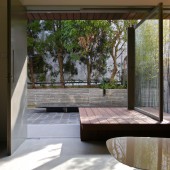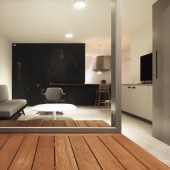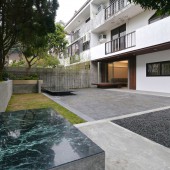Village House at Clear Water Bay Garden Residential Unit by Plot Architecture Office |
Home > Winners > #52104 |
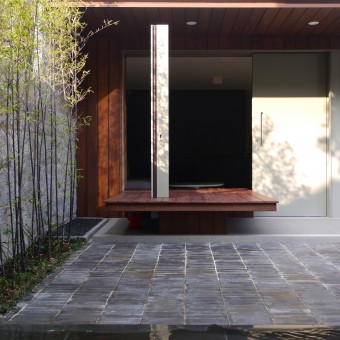 |
|
||||
| DESIGN DETAILS | |||||
| DESIGN NAME: Village House at Clear Water Bay Garden PRIMARY FUNCTION: Residential Unit INSPIRATION: To relate elements that speak to our senses, a carved stone, a water surface and a deck structure are introduced. These components are arranged to create a series of sensory experience that can be appreciated from both the unit and the terrace. UNIQUE PROPERTIES / PROJECT DESCRIPTION: Deep in the suburb of Hong Kong, a 700' ground floor unit of a local village house is set next to a 1,200' terrace with a glimpse of the South China Sea. The design searches for a stronger coherency between the unit and the terrace as a means to embrace rural living. The constraint of the limited opening, which is the only connection between the unit and the terrace, becomes the challenge. OPERATION / FLOW / INTERACTION: On arrival, the carved stone that appears at the vanishing point sits in the open and also functions as a tea table looking to the sea and sky. A bare concrete wall stretches horizontally from the stone to the water to form an extended view that can be appreciated from the timber deck. The silhouette of the surrounding greeneries is reflected on the water surface, which also emits the sound of flowing water. At the connection between the unit and the terrace, the covered deck is positioned to provide a semi-open place that connects with nature, where one can meditate and a group can gather. The deck forms an aperture with the entrance portal to further the scene to the kitchen at the deep end of the interior. PROJECT DURATION AND LOCATION: The project is located in Sai Kung, Hong Kong. FITS BEST INTO CATEGORY: Interior Space and Exhibition Design |
PRODUCTION / REALIZATION TECHNOLOGY: - SPECIFICATIONS / TECHNICAL PROPERTIES: - TAGS: village house, interior, plot architecture office, residential, hong kong, architecture, sai kung, clear water bay garden RESEARCH ABSTRACT: - CHALLENGE: - ADDED DATE: 2016-12-11 15:28:49 TEAM MEMBERS (2) : Henry Jim and Gordon Ngan IMAGE CREDITS: Images: Plot Architecture Office Video: Cinematography, franso, increase-Production Video: Music, Arthur Law |
||||
| Visit the following page to learn more: http://www.plotarc.com | |||||
| AWARD DETAILS | |
 |
Village House At Clear Water Bay Garden Residential Unit by Plot Architecture Office is Winner in Interior Space and Exhibition Design Category, 2016 - 2017.· Read the interview with designer Plot Architecture Office for design Village House at Clear Water Bay Garden here.· Press Members: Login or Register to request an exclusive interview with Plot Architecture Office. · Click here to register inorder to view the profile and other works by Plot Architecture Office. |
| SOCIAL |
| + Add to Likes / Favorites | Send to My Email | Comment | Testimonials | View Press-Release | Press Kit | Translations |
| COMMENTS | ||||||||
|
||||||||
Did you like Plot Architecture Office's Interior Design?
You will most likely enjoy other award winning interior design as well.
Click here to view more Award Winning Interior Design.


