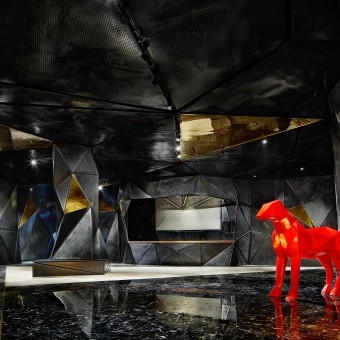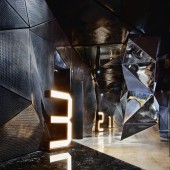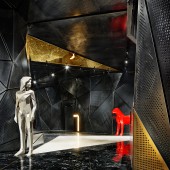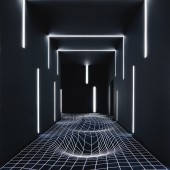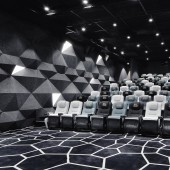DESIGN NAME:
Recrystallization
PRIMARY FUNCTION:
Movie Theater
INSPIRATION:
Firstly, we took mountains into our consideration as the local physical geography features mountainous and rugged terrain. In order to stir visitors, physical and mental enjoyment of the mountains, the features of mountains, being rolling, lofty, amazing and rugged, are adopted to give an eyes feast to visitors by means of deconstructuralism.There are many natural karst caves, natural formed crystal. The round stalactite and natural crystals are combined together to amaze film goers.
UNIQUE PROPERTIES / PROJECT DESCRIPTION:
Every model looks like being intersected. Though there are more than 3000 punched metal plate in the hall, big or small, no one is equal to another in size, and they are unified together as a whole perfectly. Overlooked by the indistinctive sculptures, one cannot wait but approach the hyper-modern statues. (The sculptures on exhibition are created by Xavier Veilhan, a French artist) LED movie screen plays the latest trailers, making movie goers back to the real physical world.
OPERATION / FLOW / INTERACTION:
The moment entering the cinema, one will feel like being insulated from the outside world. Surrounded by golden black crystallized metal, one may fall into the illusion of standing in front of upside down pixilated mountains or straying into a black multidimensional forest. The black striped marble floor is intersected into irregular patterns. Led by a sense of mystery ahead, one may find himself/herself standing before the ticket window before noticing it, realizing it is not such a movie center as he/she is familiar to. Under the spotlights, the whole space resembles breaking and reunifying of different shapes and forms, forming multidimensional images. In no time, will one feel like staying in a film scene with great sense of future, or entering into another dimension. The design stirs various illusions and imaginations.
Numbers of video halls are darted onto the ground orderly, in a strong-weak cycle. It attracts movie goers into the hall to see what is happening. Passing through the lobby of the hall, the distorted ground frightened people, making them not dare to get closer. However, driven by curiosity, one may go ahead attentively to see it clearly but only to find he/she is fooled by their eyes.
PROJECT DURATION AND LOCATION:
The project started in Feb 2016 in Taizhou Zhejiang China and finished in Aug 2016 in Taizhou Zhejiang China.
FITS BEST INTO CATEGORY:
Interior Space and Exhibition Design
|
PRODUCTION / REALIZATION TECHNOLOGY:
Large quantities of perforated-plate and golden electrogalvanized stainless steel are welded to a basic framework. More than 3000 triangle metal panels in different size and shape are used in the constructing of the public space, without two identical panels.
The floor here is tilted with natural stones which feature black and back natural stripes. The similarity between stone natures and starry sky excites the feeling of being standing on the bright starry sky. Such design offers the opportunity to experiencing inversion of heaven and the earth. Squares in 600 mm are seamlessly connected to form larger sized triangles. The neighboring triangles are separated from each other, guaranteeing their stable size and saving materials. The models designed in the video hall are made from polyester acoustic board and the floor is covered by the carpet whose pattern is designed by us, thus meeting our needs to the largest extent.
SPECIFICATIONS / TECHNICAL PROPERTIES:
-
TAGS:
geometric , futurist, cinema
RESEARCH ABSTRACT:
-
CHALLENGE:
-
ADDED DATE:
2016-11-29 17:25:31
TEAM MEMBERS (2) :
Chef Designer:Yang Wang and Design Assistants:Lei Lee
IMAGE CREDITS:
Xushan Geng
PATENTS/COPYRIGHTS:
Copyrights belong to Yang Wang, 2016
|



