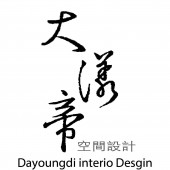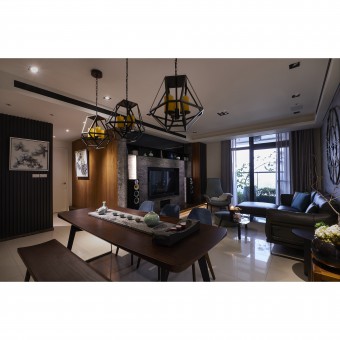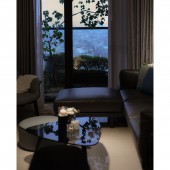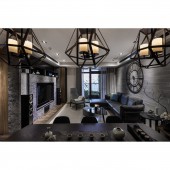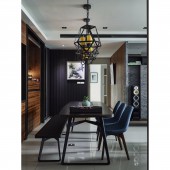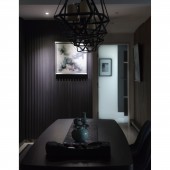DESIGN NAME:
The Order in Heterogeneity
PRIMARY FUNCTION:
Residence
INSPIRATION:
After coming in from the entranceway, we will see both a black wooden-grille and a wooden-veneer wall that create the simple and low-profile atmosphere. In fact, a parents' room, specially designed behind the wooden wall which is originally reserved for a segregation between different areas, is built behind the wooden wall. The U-shape space at the entranceway shows variations in space.
UNIQUE PROPERTIES / PROJECT DESCRIPTION:
The indoor space, integrated with the styles of Zen, neo classic, and modernism, perfectly creates consistency from diverse materials by differentiating the space scales in the perspectives of flat and perpendicularity. The balcony, with great views, is designed from the idea of small garden where the plants and pebble pathway, creates the special environment as if standing in the hanging garden.
OPERATION / FLOW / INTERACTION:
The residence, in this project located at Hsingchung City and adjacent to the mass rapid transit system and traditional business area, is built in tall mansion rarely seen in the city center.
PROJECT DURATION AND LOCATION:
The project finished in May 2015 in New Taipei City, Taiwan.
FITS BEST INTO CATEGORY:
Interior Space and Exhibition Design
|
PRODUCTION / REALIZATION TECHNOLOGY:
The design of TV wall brings out the floating effect by decorating with delicate grey-black marbles, wall cabinets with ironworks, and elevated wooden floor. The design of wooden-grille wall, besides the wall and functions as the storage for audio and cable TV equipment, and that of God’s table and kitchen, make a well-scale and symmetric space. The exposed-concrete wall, behind the couch in the living room, creates a quality of delicacy different from that in stones and planed timbers, and a harmonious consistency in the space.
SPECIFICATIONS / TECHNICAL PROPERTIES:
147 square meters
TAGS:
Residence
RESEARCH ABSTRACT:
Different from most of the mansions, in redevelopment zone, which is focused on the complete public facility, the flats, in the city center, have the advantages of great mechanisms for living and wonderful view in metropolitan.
CHALLENGE:
The personal space, in the bedroom, is decorated with the tone of grey black, grey fabric wall, artificial slate, etc. that a comfortable and pleasant living place.
ADDED DATE:
2016-11-24 08:52:23
TEAM MEMBERS (1) :
Ming-Chuan Tai
IMAGE CREDITS:
Photo by Kevin Wu
|
