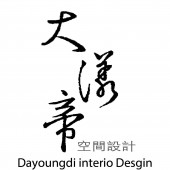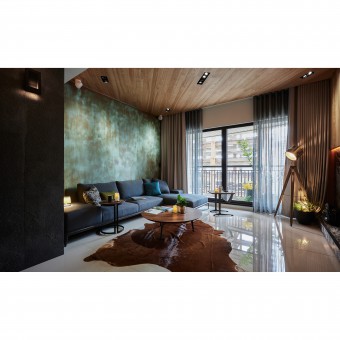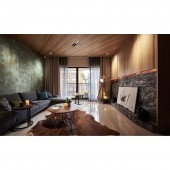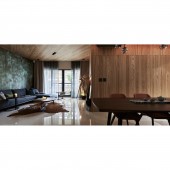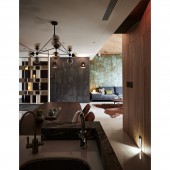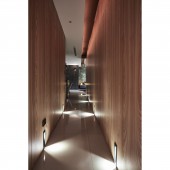DESIGN NAME:
The Metaphor of Residence
PRIMARY FUNCTION:
Interior Design
INSPIRATION:
In a residence with four room, a basic style of the residences, the designer takes advantage of the 3.6-meter-height indoor space, in which the sharp style of design has become the central focus of this project. When coming inside, we will see a white lattice showcase, made of iron, that distinguishes clearly the entranceway from the public area. The design of the lattice showcase makes the space behind visible, a space arrangement which keeps the independent characteristic while presenting the diverse variations of the space.
UNIQUE PROPERTIES / PROJECT DESCRIPTION:
In the public are, composed of the living room, kitchen and open kitchen, the designer furnishes with wooden-veneer wall at the entranceway, wooden veneers from the ceiling to the wall above of TV wall which is made by marbles in this living room, and unique bronze painted wall behind the couch in the living room. That the one-of-a-kind style bronze painted wall, on which the colors of back, green and white, and the combinations of various materials create the friendly atmosphere which is complex, modern, and pleasant.
OPERATION / FLOW / INTERACTION:
To preserve the entire space with the same style, the wooden veneer walls are furnished over the hallway, along which the recess lamps and infrared sensors are installed underneath the five hidden doors.
PROJECT DURATION AND LOCATION:
The project finished in June 2016 in New Taipei City, Taiwan.
FITS BEST INTO CATEGORY:
Interior Space and Exhibition Design
|
PRODUCTION / REALIZATION TECHNOLOGY:
Following the local developments of this city, the surrounding redevelopment areas is now built with tall mansions. The building, in this project, is part of those as well.
SPECIFICATIONS / TECHNICAL PROPERTIES:
132 square meters
TAGS:
Residence
RESEARCH ABSTRACT:
In modern world, the required conditions for residency, from the public, include not only a place for sleep, but also a place for preparing the physical and mental status to the best level, by means of the professional interior design. Xinzhuang City, a part of metropolitan area in Taipei City and a crucial business center in early days, represents a place of great historical and humanity values.
CHALLENGE:
The recess lamps, on the top of the hallway, ingeniously transform the space style, from the original plain space, to a significant area. The kitchen and open kitchen, on the other side of the living room, show the simple and reserved characteristics by furnishing with woods and lacquering.
ADDED DATE:
2016-11-24 08:45:02
TEAM MEMBERS (1) :
Ming-Chuan Tai
IMAGE CREDITS:
Photo by hey! cheese
|
