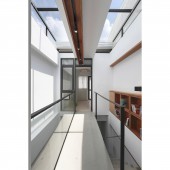The Light of Life Residence by Yi-Chung Chen |
Home > Winners > #51818 |
| CLIENT/STUDIO/BRAND DETAILS | |
 |
NAME: ZUO STUDIO PROFILE: |
| AWARD DETAILS | |
 |
The Light of Life Residence by Yi-Chung Chen is Winner in Interior Space and Exhibition Design Category, 2016 - 2017.· Read the interview with designer Yi-Chung Chen for design The Light of Life here.· Press Members: Login or Register to request an exclusive interview with Yi-Chung Chen. · Click here to register inorder to view the profile and other works by Yi-Chung Chen. |
| SOCIAL |
| + Add to Likes / Favorites | Send to My Email | Comment | Testimonials | View Press-Release | Press Kit |
Did you like Yi-Chung Chen's Interior Design?
You will most likely enjoy other award winning interior design as well.
Click here to view more Award Winning Interior Design.








