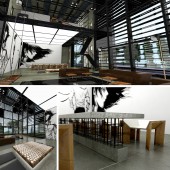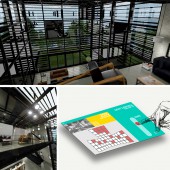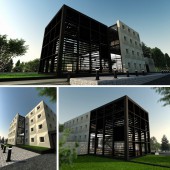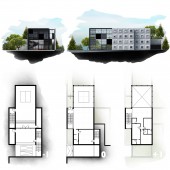Aperture Dynamic Architecture by Gaby el Ashkar |
Home > Winners > #51208 |
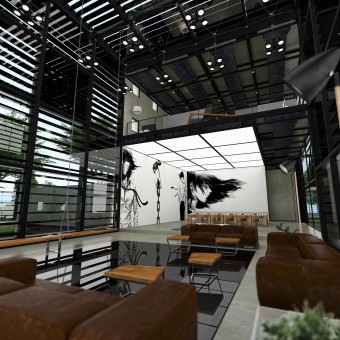 |
|
||||
| DESIGN DETAILS | |||||
| DESIGN NAME: Aperture PRIMARY FUNCTION: Dynamic Architecture INSPIRATION: The delicate interaction of Camera & Light variables, through extensive experience in studio Photography, where the slightest change alters dramatically the upshot, Inspired "Aperture" UNIQUE PROPERTIES / PROJECT DESCRIPTION: Aperture is a dynamic Architectural design, morphing through adaptable natural lighting formats, controlled by connected smart shutter units, for infinite & precise setups. Inspired by how Light shapes & reshapes perception, Aperture imports to real time the dramatic effects that micro-alterations of Light source & Camera have over still scenes. The Grid based design,Volumes vs Void duality & tailor-made original artworks & elements, maximize & wrap the spaces in a raw Industrial-anime universe. OPERATION / FLOW / INTERACTION: The shutter units, linked via smart hub, are each powered by a connected motor whose axis, coupled to angle sensors, rotates in a 90° array, representing 0 to 100% light flow. Further to unit selection & flow percentage definition via control panel, the selected motors rotate independently, as sensors measure & convert % to °, to meet the defined setting, regardless of the angle of origin. This system grants the user, infinite & precise control, in real time, over the flow & properties of light. PROJECT DURATION AND LOCATION: Aperture's development, as a concept, started in February 2016 and finished October 2016, in Beirut, LEBANON. FITS BEST INTO CATEGORY: Interior Space and Exhibition Design |
PRODUCTION / REALIZATION TECHNOLOGY: Aperture's geometric & modular concept, with strict lines & rigid volumes, exposes its Raw essence through the rough nature of its materials. the duality of concrete slabs, grid blocks, and furniture, exposed rebars, unpolished black steel, untreated wooden surfaces against illuminated stretched white ceiling, smart connected system, and graphic large murals reconcile Industrial vibe with contemporary Anime realm. SPECIFICATIONS / TECHNICAL PROPERTIES: The enclosure, void & volumes composing The interior Space extend over three levels. Basement floor ( leveled at -3.07/-2.22/-0.28) and expanding over 367 m2. Ground floor (leveled at +0.85/+1.02) and expanding over 250 m2. First floor (leveled at +5.52) and expanding over 164 m2. TAGS: Architecture, Interior, design, light, industrial, anime, grid, dynamic RESEARCH ABSTRACT: The know-how of capturing & manipulating light, the equilibrium of voids, volumes, materials & graphics, are all derived from previously accumulated years of research & professional experience in Architecture, Interior, Photography & Illustration. However, a catalyst for the above, to merge & render Aperture's concept relevant, was needed, thus the referral to smart hub systems that required a thorough research in current & upcoming advancement in smart, connected objects tech & user interfaces. CHALLENGE: The challenge was to incorporate a system, complex enough to give extensive control over light, simple enough to be manipulated by a touch & slide action via app, subdivided enough to grant access & maintenance for individual sub-units & furthermore to integrate it in a flexible Architectural structure, expandable & adaptable to various functions, whether residential, commercial or exhibition space, thus the grid based modular design & the neutral toned materials while graphics assume character. ADDED DATE: 2016-10-14 10:33:37 TEAM MEMBERS (1) : IMAGE CREDITS: Gaby el Ashkar, 2016. |
||||
| Visit the following page to learn more: http://gabyelashkar.com/P-aperture.html | |||||
| CLIENT/STUDIO/BRAND DETAILS | |
 |
NAME: Gaby el Ashkar PROFILE: - |
| AWARD DETAILS | |
 |
Aperture Dynamic Architecture by Gaby El Ashkar is Winner in Interior Space and Exhibition Design Category, 2016 - 2017.· Press Members: Login or Register to request an exclusive interview with Gaby el Ashkar. · Click here to register inorder to view the profile and other works by Gaby el Ashkar. |
| SOCIAL |
| + Add to Likes / Favorites | Send to My Email | Comment | Testimonials | View Press-Release | Press Kit |

