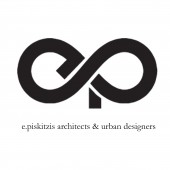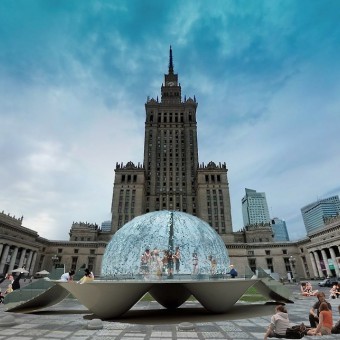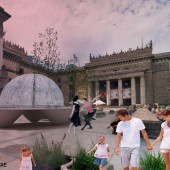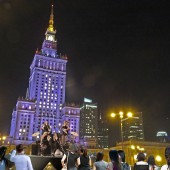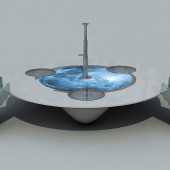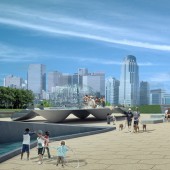DESIGN NAME:
AQUA DOME SQUARE
PRIMARY FUNCTION:
Urban Landscape Installation
INSPIRATION:
nature, biomimic architecture, energy efficiency, bioclimatic design,
UNIQUE PROPERTIES / PROJECT DESCRIPTION:
Designing the “Aqua Dome” square in Warsaw was an astonishing architectural challenge. The main aim of the design was the regeneration of the square and the enrichment of its role as a vital core of the city. The design focuses both on enabling visitors to just cross the square as well as on encouraging them to remain on the square spending leisure time there.
Using natural elements like water, and sunlight which have always constituted necessary functional parameters in public spaces design, we tried to adopt these elements in such a way, so that they create an astonishing green filter between the built and natural environment.
Water plays an important role in the quality of design of public spaces. Usually, this role is played by fountains. However, past has shown that classical forms of fountains are often abandoned either due to the cost of operation or the cost of maintenance.
Thus the design includes a water installation, which does not require regular maintenance like a classical fountain. It creates an umbrella of water, offering to the visitor passive cooling and sound proof and at the same time a harmonious visual effect.
Aqua dome is a vertical installation where water creates a water curtain, allowing visitors to enter the interior and come into contact with water, without getting wet!
Its shape is inspired by the shape of a jellyfish and allows young and old alike to be refreshed by crossing a light curtain of water. Once inside the fountain, the users find themselves in a shell like enclosure, severed from the noise of the city. The column in the center of the installation is telescopic , and it can be hidden under the floor, so the aqua dome can be used s a platform for music venues, performances, plays, exhibitions, public speeches and etc. The lighting of the aqua dome is provided by led technology, switches in various colors, causing beautiful optical illusions with the reflection of light flowing on the water.
OPERATION / FLOW / INTERACTION:
It operates everyday or everynight there is a flow around and inside the dome without distortion both visual and practical.Ramps welcome visitors and enhance the interaction between the aqua dome and the surrounding area.
PROJECT DURATION AND LOCATION:
The Project started in March 2016 in Athens and finished in August 2016 in Warsaw, was exhibited in Design For Life exhibition in October 2016 in the Istituto Italiano di Cultura, Atene, was exhibited in the Exhibition of Futuwawa Designsin Warsa, Poland in September of 2016.
|
PRODUCTION / REALIZATION TECHNOLOGY:
Eco-friendly materials, fiberglass, stainless steel, safety glass, water.
SPECIFICATIONS / TECHNICAL PROPERTIES:
6m diameter main stage, 8m total surface area, 8 m height
TAGS:
urban design, ecology, bioclimatic urban design, energy efficiency
RESEARCH ABSTRACT:
The first decade of the Twenty-First Century has seen dramatic shifts in our global urbanized environments and cities. Developed countries have experienced rapid urbanization around their edges and deindustrialization in their cores, which are challenging historical models of city form and function. In Europe alone there is a record amount of blighted and vacant land surface available in urbanized areas that needs to be reimagined and retrofitted for productive uses. A renaissance of environmental thinking is creating demand for new urbanization models based on systems that are more energy efficient, digitally connected, culturally relevant, and ecologically sustainable. Unprecedented stress is also being put on the built fabric of existing cities due to forces such as climate change, migration, social reformation, and technological advancement.
CHALLENGE:
The challenge focuses on the physical transformation of a small-scale area in a city. Research in the urban design arena include a comprehensive array of studios and research workshops, subjects on the history and theory of city form, design skills and techniques, public policy and regulation, and development processes.
ADDED DATE:
2016-09-30 11:07:50
TEAM MEMBERS (1) :
IMAGE CREDITS:
Image 1 : E.Piskitzis Architect
Image 2 : E.Piskitzis Architect
Image 3 : E.Piskitzis Architect
Image 4 : E.Piskitzis Architect
Image 5 : E.Piskitzis Architect
|
