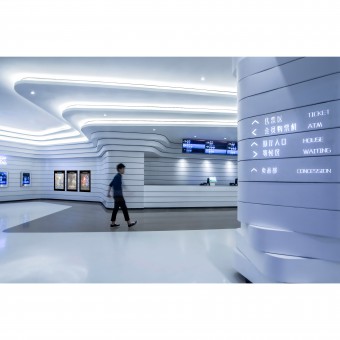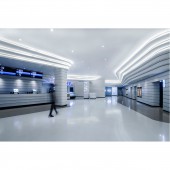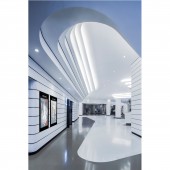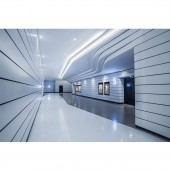Blizzard Cinema Cinema by Vincent Li |
Home > Winners > #50875 |
 |
|
||||
| DESIGN DETAILS | |||||
| DESIGN NAME: Blizzard Cinema PRIMARY FUNCTION: Cinema INSPIRATION: The lights are slowly dimmed and movie are projected on the screen. The experience is like as if you are going into dream work where everything are created with different effects each time. We like to think the experience of watching movies is like living inside a blizzard where it captures everything, ideas, thoughts, and feelings and then spits out a total new look, a new understanding. The designer is inspired by the power and motion of the blizzard and would like to preserve a moment of it. UNIQUE PROPERTIES / PROJECT DESCRIPTION: To give the cinema a very unique look, the designer imagined a blizzards and gusty wind swiping through every corner of the cinema. The designer chose the color white to represent the snowy blizzard. As you entered the cinema lobby to the theatre,the walls are designed and formed like waves of wind making the space very dynamic and powerful.The false ceiling is designed and shaped to look like frozen ice sheets where liquidity forms into solidification. The gray flooring like covered with snow. OPERATION / FLOW / INTERACTION: The designer believes that going to a cinema is a total experience which doesn’t only conclude in the movie itself, but starts the moment you enter to the time when you leave. To develop the total cinema experience, designer employs careful space planning and circulation plotting that directs customer to different destinations intuitively, then into the movie theatre. The curved lines flow through different areas of the cinema, such as the self ticket machines, box office, concession stands, waiting area, corridor spaces and each theatre foyer, creating one design. In addition, designer turned the space into a dramatic and unique environment, like walking through the windy blizzard where customers themselves can experience the surreal movie set. PROJECT DURATION AND LOCATION: The project finished in May 2016 in Shenzhen, China FITS BEST INTO CATEGORY: Interior Space and Exhibition Design |
PRODUCTION / REALIZATION TECHNOLOGY: Stone/ Acostic panel/ Plastic laminate/ Carpet/ Gypsum board SPECIFICATIONS / TECHNICAL PROPERTIES: 2200 sqm TAGS: cinema, white, blizzard, entertainment, film, movie, theatre RESEARCH ABSTRACT: The designer wishes to reinterpret a movie’s dynamic plots into the theatre space, just like a movie director directs for each scene, designer gave every forms and lines tensions and movement to inject a new sense of experience for movie goers. CHALLENGE: To turn a rectilinear space into a modern yet dynamic movie theatre was a challenge. Making the curved forms and lines played a very important role in the design. Before construction, designer had marked out over 100 lines by hand on the ceiling, wall and floor and adjusted them based on site constraints and dimensions in hope to achieve the best results. ADDED DATE: 2016-09-29 09:41:58 TEAM MEMBERS (1) : Vincent Li IMAGE CREDITS: Design Action & Associates Limited PATENTS/COPYRIGHTS: Design Action & Associates Limited |
||||
| Visit the following page to learn more: http://www.designaction.com.hk | |||||
| AWARD DETAILS | |
 |
Blizzard Cinema Cinema by Vincent Li is Winner in Interior Space and Exhibition Design Category, 2016 - 2017.· Read the interview with designer Vincent Li for design Blizzard Cinema here.· Press Members: Login or Register to request an exclusive interview with Vincent Li. · Click here to register inorder to view the profile and other works by Vincent Li. |
| SOCIAL |
| + Add to Likes / Favorites | Send to My Email | Comment | Testimonials | View Press-Release | Press Kit |
Did you like Vincent Li's Interior Design?
You will most likely enjoy other award winning interior design as well.
Click here to view more Award Winning Interior Design.








