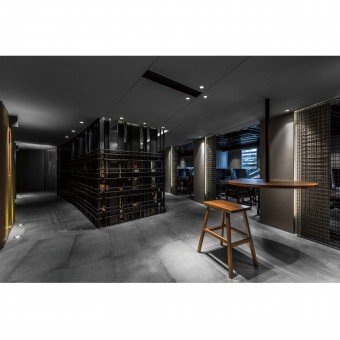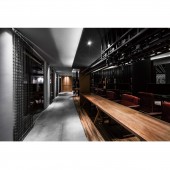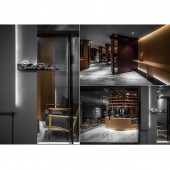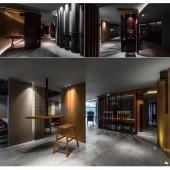SoloPlus+ Playing video games, drinking coffee by WST-DESIGN CO.,LTD. |
Home > Winners > #50872 |
 |
|
||||
| DESIGN DETAILS | |||||
| DESIGN NAME: SoloPlus+ PRIMARY FUNCTION: Playing video games, drinking coffee INSPIRATION: Business owner wants to make a unique project, and he wants to think about the meaning of his nature. I think that good design should be as small as every detail should reflect the concept of motivation, which can make people aware, but the first thing is to think about what is playing video games, it is the team together, together, is happy to share, and this will be reflected in the node to express. 3 (LouisI.Kahn) on the order of thinking and (Scarpa Carlo) on the idea of the node, as well as Chinese garden approach to let me get inspiration. Three in 4 ways, first of all, how to think about the theme of the project - what is he? Then it is to give people what feelings, and how to express, which is mentioned above three sources of knowledge. Technical methods and difficulties: in the plane irregular peripheral, but let the space has a very rich flow space. Space is controlled by the axis of the main and auxiliary space, control of the visual and behavior, resulting in space order. Design language from the meaning of space and produce, it directs the behavior and perception about cohesion, passion, expression and sharing of the external image. This is expressed by different segments of the space. UNIQUE PROPERTIES / PROJECT DESCRIPTION: This is a combination of coffee and video games, please control the plan, on the first floor is a cafe, a small area. The second floor is the network video game hall. The coffee shop can not only provide drinks to the second floor of the electronic game player, but also for customers to play the game to rest, but also external business. There is a complementary relationship between them. This is functional design. About the design idea, the starting point is very important, "beauty" is not the most important, about "true" exploration design allows us to think from the origin of human nature, we think this is a lack of points in the current design circles, so we think the game is what the people happy desire, human behavior in the game, and the psychological need is what? The game is the most pure emotion, it should be simple. In Guangzhou this very noisy environment, people need a quiet place, this is the expression of space atmosphere, so the space should not be showing a photoelectric atmosphere, and people playing electronic games into each team, coordinated operations, and for the expression of cohesion, strength and passion. This is expressed in terms of space design and detail. We want people to be able to experience from the moment they come into contact with the space, which is not only visual, it is not only "beauty", it should be more abundant! OPERATION / FLOW / INTERACTION: __ PROJECT DURATION AND LOCATION: The project started in February 2016 in Guangzhou, completed in November 2016, we will be in November 2016 to supplement the updated photos. FITS BEST INTO CATEGORY: Interior Space and Exhibition Design |
PRODUCTION / REALIZATION TECHNOLOGY: 1 space a total of 2 floors, the first floor is the cafe, the 2 floor is a network game, because online games often go all night to play, so the first floor of the cafe is provided for online game users to rest space. 2 network game hall interior design, cafe interior design 3 space is a coffee shop, the two floor is the game room. One layer is mainly to provide two places to rest, while foreign business. Small coffee shop, visual more transparent, the design of the main considerations in the visual composition of the convergence of the dynamic expression to attract customers. Materials with white marble and wood with a elegant and relaxed atmosphere. Two game room due to the irregular space, creating a mobile space, while the various regions are more subtle, to provide a small team to fight the space space. The main material is cement, wood, and black steel based, combined with the shape and space of space, to express a reliable, mysterious, primitive and other multi space temperament. SPECIFICATIONS / TECHNICAL PROPERTIES: __ TAGS: Internet cafes interior design, game hall interior design , cafe interior design, the essence of design, interior design China,interior design Guangzhou, Wenshui Tai interior design, Restaurant interior design , designer Wenzhi Liu , Italy A'Design Award award winning designer works RESEARCH ABSTRACT: LouisI Kahn on the order of thinking and Scarpa Carlo on the idea of the node, as well as the way to let me get inspiration from the Chinese garden. The three aspect, first of all, how to think about the theme of the project - what is he? Then it is to give people what feelings, and how to express, which is mentioned above three sources of knowledge. Technical methods and difficulties: in the plane irregular peripheral, but let the space has a very rich flow space. Space is controlled by the axis of the main and auxiliary space, control of the visual and behavior, resulting in space order. Design language from the meaning of space and produce, it directs the behavior and perception about cohesion, passion, expression and sharing of the external image. This is expressed by different segments of the space. CHALLENGE: Difficulties and challenges are mainly in the definition of the place, the first of all the game is to take the office of the style of the high tech, while ignoring the people want to inspire a happy naive nature, this is what we want to re define the style of performance. The second is the spatial density, the vision can not be closed, and the area to be hidden, the key is the outer space is irregular, so we design Chinese garden effective control of walking routes, the area is neat, vibration and continue space manipulation. ADDED DATE: 2016-09-29 09:14:34 TEAM MEMBERS (9) : Design Director: Wenzhi Liu , People in design:Yikang Yang; , Liangcai Chen;, QiJian Wang;, Xiaojuan Cai;, ZiQuan Huang;, Deshui Long;, Daoying Wu; and Wenyun. IMAGE CREDITS: __ PATENTS/COPYRIGHTS: Copyright holder: WenZhi Liu |
||||
| Visit the following page to learn more: http://www.wst-design.cn | |||||
| AWARD DETAILS | |
 |
Soloplus+ Playing Video Games, Drinking Coffee by Wst-design Co., Ltd is Winner in Interior Space and Exhibition Design Category, 2016 - 2017.· Press Members: Login or Register to request an exclusive interview with WST-DESIGN CO.,LTD.. · Click here to register inorder to view the profile and other works by WST-DESIGN CO.,LTD.. |
| SOCIAL |
| + Add to Likes / Favorites | Send to My Email | Comment | Testimonials | View Press-Release | Press Kit |







