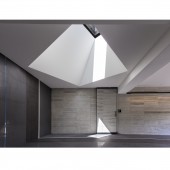Le Plan Libre Residence by Nic Lee |
Home > Winners > #50840 |
 |
|
||||
| DESIGN DETAILS | |||||
| DESIGN NAME: Le Plan Libre PRIMARY FUNCTION: Residence INSPIRATION: As the architect Mies Van der Rohe proposes SKIN AND BONES ARCHITECTURE, we try to keep all structure expose with two long horizontal sliding windows. Except for providing the house a spacious view and ample sunlight, the exposed frame and glass blur the line between indoor and outdoor. UNIQUE PROPERTIES / PROJECT DESCRIPTION: The cube extend from the facade is an intermediary space between indoor and outdoor. The stainless steel reflects the blue sky and merges the architecture with nature. On the roof garden, we designed a sink in the shape of giant milk box, which is toppled and sprinkled a pool of grass. OPERATION / FLOW / INTERACTION: The cube extend from the facade is an intermediary space between indoor and outdoor. The stainless steel reflects the blue sky and merges the architecture with nature. On the roof garden, we designed a sink in the shape of giant milk box, which is toppled and sprinkled a pool of grass. PROJECT DURATION AND LOCATION: Design period: July 2011- March 2012 Construction period: March 2012- October 2013 Location: Taipei, Taiwan FITS BEST INTO CATEGORY: Architecture, Building and Structure Design |
PRODUCTION / REALIZATION TECHNOLOGY: Rich materials were used to give the villa house a vivid spirit and relaxing comfort. There are gray color tiles, homogeneous tile, and Mocha granite; they are deployed into several partition walls for guiding the visitor to travel in a layered space. The view in the living room is dominated by another lime stone partition used as a TV partition and stereo system. Contrast with the dominating material in the main public zone, the material used in spa area is rather soft and intimate. SPECIFICATIONS / TECHNICAL PROPERTIES: Area: 726m2 Layout: B1F/ garage 1F/ living room, gym, dining room, kitchen ,SPA area, master room 2F/ 2 bedroom, game room, study area Material: limestone, bianco carrara, titanium plating, ceramic, stainless, oak TAGS: architecture, Mies Van der Rohe, interior, free plan, Modernism RESEARCH ABSTRACT: We are always interested in experimenting with all sorts of materials. We set up three forceful stone partitions; the first is a gray color wall tinted with a light blue color on the surface; the second is a fully white homogeneous tile wall. The final solid wall is a solid Mocha stone wall. There is a stainless steel stripe band where night lamps are hidden within. We used five kinds of materials to lay the surface of floor and walls; the earthy color sandstone paving directly links the outdoor garden and further extends to the mountain greenery. CHALLENGE: Located in natural preservation site, the building could only be renovated using the existing old structure rather than rebuilt from the site. The client liked modern spaces such as those in the Bauhaus period and this brought forth the design idea oriented into its current shape and style. The elevation treatment is mostly dominated by strong geometrical patterns while the interior respects the idea of the FREE PLAN, which is good for the client's collection of various top-end furniture pieces. ADDED DATE: 2016-09-29 04:25:53 TEAM MEMBERS (3) : Nic Lee, Kevin Chen and River Lee IMAGE CREDITS: Sam Tsen |
||||
| Visit the following page to learn more: http://bit.ly/2ktaAyx | |||||
| AWARD DETAILS | |
 |
Le Plan Libre Residence by Nic Lee is Winner in Architecture, Building and Structure Design Category, 2016 - 2017.· Read the interview with designer Nic Lee for design Le Plan Libre here.· Press Members: Login or Register to request an exclusive interview with Nic Lee. · Click here to register inorder to view the profile and other works by Nic Lee. |
| SOCIAL |
| + Add to Likes / Favorites | Send to My Email | Comment | Testimonials | View Press-Release | Press Kit |
Did you like Nic Lee's Architecture Design?
You will most likely enjoy other award winning architecture design as well.
Click here to view more Award Winning Architecture Design.








