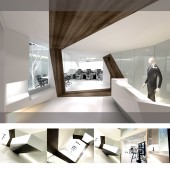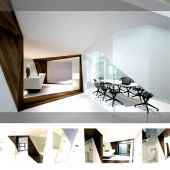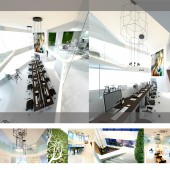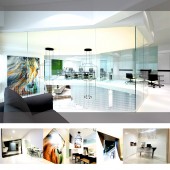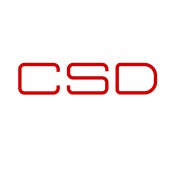Ouya office Office by Yubiao Xu |
Home > Winners > #50776 |
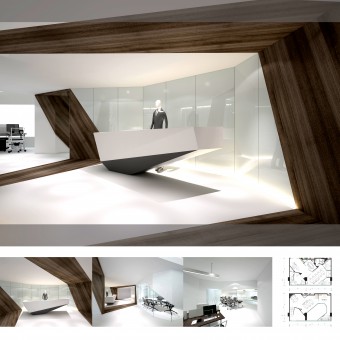 |
|
||||
| DESIGN DETAILS | |||||
| DESIGN NAME: Ouya office PRIMARY FUNCTION: Office INSPIRATION: One day I saw a cup of ice gave me the inspiration to see the light refraction is very rich, I have been thinking of starting in the eastern and Western design is different, the water is flowing at room temperature, but also has a solid form, it is transparent, also can also have different refraction black and white ash, which makes me very excited. I like to express myself in simple ways. UNIQUE PROPERTIES / PROJECT DESCRIPTION: This design project through in-depth understanding of space and space between black and white, on balance, to break the space plane re deconstruction, use simple materials to do comparison, achieve visual enrichment effect, the pursuit of refraction of light and space, find the relationship between people and space through the change in the spatial dimension. And the interaction of adult and space, in order to achieve the symbiosis of man and space. OPERATION / FLOW / INTERACTION: Space position change the use of traditional decorative materials, material usage and structural form for innovation, meet the material new functional requirements and aesthetic requirements. If the ground material used in metope, end face, materials used in indoor and outdoor, replacement of materials in the space restructuring. For example of the design was applied to the growth of plants in the ground, metope in full consideration in the design of plants of natural texture, color and other factors for the space to bring the function of the skin texture beauty. Second, to extend the ground material to metope and end face, such as creative to extend the floor to smallpox wall adornment, make whole space to form a whole, repeated use of single block the floor of the linear materials produce intense emotion. PROJECT DURATION AND LOCATION: The project is located in Zhongshan City, Guangdong Province, China, from February 2016 to June 2016 to complete. FITS BEST INTO CATEGORY: Interior Space and Exhibition Design |
PRODUCTION / REALIZATION TECHNOLOGY: The ground floor of plastic, wood, artificial marble, three kinds of material combination process. SPECIFICATIONS / TECHNICAL PROPERTIES: Construction area of 350 square meters. TAGS: Constitute 、 triangle Black and white ash 、irregular 、asymmetric RESEARCH ABSTRACT: The use of sustainable materials not only can let indoor space design is more open, also can reduce the economic costs, integral aesthetic feeling and more prominent, low carbon environmental protection more era characteristic. Will therefore focus on sustainable materials design, on the aesthetic effect of creation or modification of the structure and pictures of more creative, create a more individual life space. And reach the people, space and natural. CHALLENGE: In the west, the exploration of religious culture and architectural, gradually developed into the people pursue the mysteries of light and shadow, it represents even the aesthetic orientation of the western civilization. In the east, light and shadow do not have separate symbolic, but metaphors in the heaven, earth, people, and natural be in harmony are an organic whole. Lighting performance often involved in interior space in a peaceful way, form of space expression of zen. The way of "light" Oriental aesthetic is that must have been at a standoff between light and shade, penetration, transformation, the cycle of state. Light and shadow, is one of nature given space of Yin and Yang, as the light intensity and Angle changing, formed the change of the direction of the actual situation and the size is different. In indoor space, the effect of light and shadow is the same, just as the Chinese philosophy of "Yin" "Yang" two parts, supplement each other, mutual penetration. ADDED DATE: 2016-09-28 08:58:22 TEAM MEMBERS (1) : Designer Yubiao Xu IMAGE CREDITS: Photo 1 to five by photographer Yubiao Hui shooting PATENTS/COPYRIGHTS: Copyrights belong to Kevin Hui Surname, 2016Year |
||||
| Visit the following page to learn more: http://www.ycwb.com/ePaper/gdjsb/html/20 |
|||||
| AWARD DETAILS | |
 |
Ouya Office Office by Yubiao Xu is Winner in Interior Space and Exhibition Design Category, 2016 - 2017.· Press Members: Login or Register to request an exclusive interview with Yubiao Xu. · Click here to register inorder to view the profile and other works by Yubiao Xu. |
| SOCIAL |
| + Add to Likes / Favorites | Send to My Email | Comment | Testimonials | View Press-Release | Press Kit |

