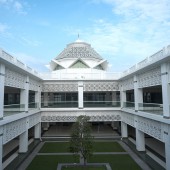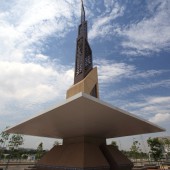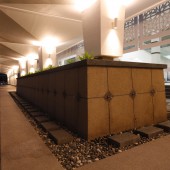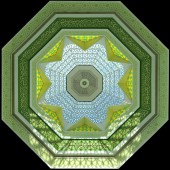Cyberjaya Mosque Cyberjaya Mosque by ATSA Architects Sdn Bhd |
Home > |
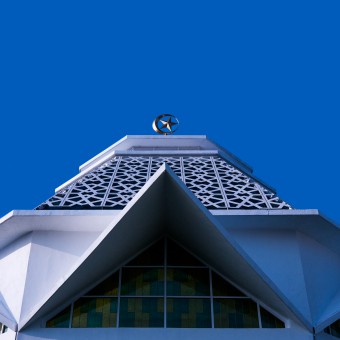 |
|
||||
| DESIGN DETAILS | |||||
| DESIGN NAME: Cyberjaya Mosque PRIMARY FUNCTION: Cyberjaya Mosque INSPIRATION: The mosque’s design was inspired by the bespoke design of the National Mosque in Kuala Lumpur that was completed in 1965. The Cyberjaya Mosque has been completed in 2015, which was also coincided with the 50th anniversary of the opening of the iconic Masjid Negara in Kuala Lumpur.The layout concept is based on a “Pending”, or a royal belt buckle UNIQUE PROPERTIES / PROJECT DESCRIPTION: The design of the mosque is contemporary modern and incorporates traditional Islamic design elements. The goal of the design is to portray Islam as a progressive religion, as well as to reflect the simplicity and purity of modern Malaysian mosque architecture. The mosque was designed in line with the vision of Cyberjaya being a green city of the future. The main emphasis of the design is towards a more modern approach rather than the conventional postmodern typology, emphasising the building’s OPERATION / FLOW / INTERACTION: - PROJECT DURATION AND LOCATION: Project Duration 3 years from design to completed the project ( 2012 - 2015). Location Persiaran Semarak Api, Cyberjaya, Selangor , Malaysia FITS BEST INTO CATEGORY: Architecture, Building and Structure Design |
PRODUCTION / REALIZATION TECHNOLOGY: Products Specified S/N Product Categories Supplier Name / Brand 1 Curtain wall / Cladding- Fairon Composite (Fairon Aluminium Sdn Bhd) 2 Roof / Wall - Flyash concrete Lafarge Concrete and Laysaght Marketing Sdn Bhd / Kalsa Brick 3 Floor / Floor coverings - Niro Granite Tiles / Jakel Carpet 4 Paints / Coatings / Finishes - Jotun Paint Malaysia Sdn Bhd 5 Insulation / Energy saving - Penten #4130 6 Lifts / Escalators / Stairs - Otis Evelator (M) Sdn Bhd 7 Sealants / Adhesive - Dow Corning Corporation 8 Ceiling / Partitions / Building boards - Ceiling Queen Energy Board 9 Doors / Window / Glazing hardware - MH Innovative Sdn Bhd ( IGU Glass –Dome) Tempered Laminated Glass Solar Reflective Glass (All) 10 Security / Fire products - FIM 200 (TNB)Johnson Swisse Sdn Bhd 11 Bathroom / Kitchens / Sanitary wares - Johnson Swiss Sdn Bhd 12 Lighting / Electrical equipment - Hi- Beam Lighting (M) Sdn Bhd – LED Lighting , Daylight Sensor , Motion Sensor / BCS Pengasus 13 Heating / Ventilation / Air-conditioning - Hitachi (Malaysia) Sdn Bhd 14 Solar technology / Renewable Energy - Able Energy Sdn Bhd 15 Water management system - Rainwater Harvesting 16 Waste recycling system - Syfon System Sdn Bhd – Syyphonic System 17 Greening / Planting - Zenbes (M) Sdn Bhd 18 Pre-fab construction materials - Dome, Post Tension Beam 19 Advanced Air Filtration 20 Regerative Lift (OTIS) 21 Dynamic Balancing Control Valve 22 CO2 Monitoring & Control 23 External Shading Device – GRC Islamic pattern 24 Refrigerant Leak Detection & Recovery 25 Green Comer SPECIFICATIONS / TECHNICAL PROPERTIES: Fact File Location: Cyberjaya, Malaysia Type: Mosque Architectural Style: Contemporary, Sustainable (Green) Design Built-Up Area: 8,782 sq.m. (94,535 sq.ft.) Estimated Completion Date: 2015 Architect: ATSA Architects Capacity: 8,300 people TAGS: GBI, Sustainable, Mosque, Green Mosque, Cyberjaya Mosque, RESEARCH ABSTRACT: 1.Potential Additional Praying Area With BIPV Roof By introducing building integrated pv at the roof top area, this area can be used as an additional praying area with the capacity of additional 1,875 jemaah at one time. At the same time, this BIPV will be able to provide minimum 0.18 MW by using 740 pv panel as the covering. With the current Feed In Tarif from TNB, with 0.18 MW will be able to generate close to RM 7.2 milion profit after 21 years. 2.Tropical climate Summary Malaysia’s climate is intricately linked to its close proximity to the equator. Relatively even weather conditions throughout the year as a result of the symmetry of the solar path. High Rainfall High amounts of rainfall, with measurable rain falling that nearly half the days of the year. Light variable winds given Malaysia’s location near the equator, the average winds are consistent with other locations in the equatorial mixing zone, or doldrums. Annual Haze The annual haze that results from surrounding agricultural practices of flash and burn. High Temperatures The average daily maximum temperature fluctuates between 31c - 33c with the warmer months occurring between March and May 3.Building Form and Orientation The fundamentals of climatic building design are addressed To optimize the building form and orientation. This was the starting point for this project and has proven to be the most effective in reducing the building’s loads. The symmetry of the solar path near the equator can also work to the advantage of the design. To maintain a comfortable interior environment, it only makes sense to take advantage of the free light, energy and in many cases heat from the sun Large openings that allow for sunrise and sunset light to penetrate the building should be avoided (western and eastern facades) 4.Green Building Index (GBI) Features -Rainwater harvesting system for landscaping and toilet flushing. -Maximizing natural ventilation system, with central courtyard design -VRV air condition system. -LED lighting. -Low-E glass panel. -Water saving features for taps and toilet fittings. -‘Grasscrete’ surface for parking bays to reduce heat island effect and maximizing green area. -Possible future installation of Solar Panels at rooftop area. CHALLENGE: The ethos behind the mosque’s design is to ensure that it will be a truly sustainable building and that it will ultimately become a model for the design and building of future mosques in Malaysia. As such, the design adheres to the highest rating level, namely the Platinum rating of the Green Building Index (GBI) standard, incorporating recyclable materials, and energy efficient equipment to minimise energy usage so as to reduce its running costs. It will be one of the first mosques in the world to use solar panels to generate electricity and subscribing to a FIT scheme. The energy generated and supplied to the national grid will contribute to the country’s supply of renewable energy. The mosque’s main prayer hall has been designed to be air -conditioned for two hours during Friday prayers and during prayers of other special Islamic occasions. At other times, it is envisaged that fans and ventilators will be sufficient to sustain an average daytime temperature of 26 degrees Celsius within the mosque’s main prayer hall. A large central courtyard with a tall signature tree situated before the main prayer hall is also designed to facilitate both natural ventilation and natural lighting to the floors above. The mosque’s unique dome is perhaps one of its most innovative elements. The single dome is situated over the enclosed main prayer hall, and formed by the use of double glazed Low-E glass, providing both shade and a source of natural light. Rising hot air is extracted and released through ventilators positioned at the top of the dome’s underside and just below its pinnacle, thus releasing trapped hot air and reducing the temperature in the prayer hall. Retractable blinds will provide further shade when needed, so as to prevent direct sunlight in the main prayer hall. Low-E glass panels will be used throughout the mosque to minimise the heat from the sun entering the mosque’s building and heating up the space. Natural cooling is also provided by the slightly elevated water feature surrounding the exterior of the walls facing the qibla, which can be seen from inside the hall. A sloping feature wall behind the pool allows water to flow down gently, creating soothing, therapeutic sounds. Much of the rooftop area will be covered with solar panels, which will both generate renewable energy and provide shade during occasions when the rooftop area is in use for prayers. It will be one of the first mosques in Malaysia that will have a covered rooftop prayer area. As well as supplying electricity, it is envisaged that the energy generated by the solar panels will be profitable to the mosque to sustain its running cost. An arabesque pattern in GRC (Glass Reinforced Concrete) is used as its primary wall which acts as ventilator blocks and sunscreen devices. This allows for natural wind to flow through the building and at the same time prevent direct sunlight from entering the building. To supplement the mosque’s natural lighting, LED light fittings and low-energy lighting are used during the evenings and at night. Light sensors have been installed throughout the building so that the artificial lighting can be controlled and switched off automatically when not in use. A water harvesting system has been integrated into the building for its landscape irrigation and grey water usage. The mosque is accessible via three entrances, including a dedicated VIP entrance to the southwest side, a ‘drop-off’ area on the eastern side, and pedestrian entrance to the south side. In addition to the main building, the mosque also incorporates a multi-purpose hall, a banquet hall with a seating capacity for 800 people, and an area designed for staff housing. The mosque complex is designed to revolve around the main prayer hall. As the main feature, it is the most ornate part of the mosque, featuring an intricate façade with Islamic geometric motifs. With a capacity for up to 1,200 worshippers, it stands at twice the height of the surrounding structures and is enclosed to allow for air-conditioning whenever it is required. A semi-enclosed, ‘overspill’ prayer area is cooled with the use of natural ventilation and fans. The upper floor is accessible via a moving walkway or travellator, as well as staircases and a glass lift. A green rooftop area finished with the use of artificial turf, has the potential to accommodate a further 1,800 worshippers, and will be developed once the mosque approaches its current capacity. An iconic, five-tiered, slender minaret made of steel standing 27 metres (88 feet) high is situated at the front of the plaza, with an ablution area located below. The five tiers of the steel structure symbolise the five pillars of Islam. ADDED DATE: 2016-09-27 08:32:30 TEAM MEMBERS (14) : Developer / Contact Person: Cyberview Sdn. Bhd. / En Faris Yahaya, , Architect / Contact Person: ATSA Architects Sdn Bhd / Ar. Azim A. Aziz / Ar. Zulqaisar Hamidin, , Interior Designer / Contact Person: ATSA Architects Sdn Bhd / Ar. Azim A. Aziz / Ar. Zulqaisar Hamidin, , Civil & Structural Engineer / Contact Person: Ingeniur Bersekutu / Ir. Mohd Ghazali Ahmad Nasuruddin , , Mechanical & Electrical Engineer / Contact Person: Saga Jurutera Perunding Sdn Bhd / Ir. Mohd. Supian Selamat, , Quantity Surveyor / Contact Person: Perunding Kos Putera Sdn Bhd / Sr. Abd. Wahab Taib , , Contractor / Contact Person: Koridor Padu Sdn Bhd / En. Embi Bahari and IMAGE CREDITS: © Din Arshad | ATSA Architects Sdn Bhd | PATENTS/COPYRIGHTS: ATSA ARCHITECTS SDN BHD |
||||
| Visit the following page to learn more: https:// https://www.youtube.com/watch?v=Wr7A4AZw |
|||||
| AWARD DETAILS | |
 |
Cyberjaya Mosque Cyberjaya Mosque by Atsa Architects Sdn Bhd is Runner-up for A' Design Award in Architecture, Building and Structure Design Category, 2016 - 2017.· Read the interview with designer ATSA Architects Sdn Bhd for design Cyberjaya Mosque here.· Press Members: Login or Register to request an exclusive interview with ATSA Architects Sdn Bhd. · Click here to register inorder to view the profile and other works by ATSA Architects Sdn Bhd. |
| SOCIAL |
| + Add to Likes / Favorites | Send to My Email | Comment | Testimonials |


