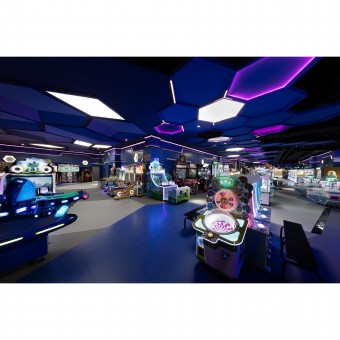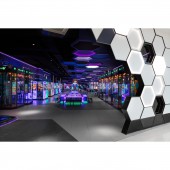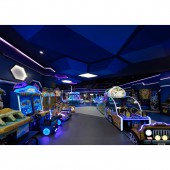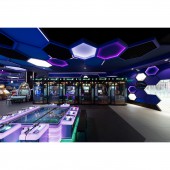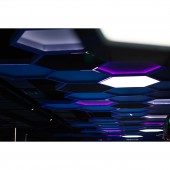DESIGN NAME:
Meland Meilin
PRIMARY FUNCTION:
Game Centre
INSPIRATION:
A.D. 2132, for already few decades since the space era starts, human beings have built various colonies on Mars and have begun to gather resource from satellites of Jupiter. Now I am in a lounge of one of many space ports on the Earth, waiting for a spaceship flight to a city on the Mars. I can’t imagine such a routine trip for me could be a dream for people in a century ago. However, in a blink I found myself actually still in the timeline of A.D. 2016, and my location is in a game centre in the Meland Meilin Shopping Centre, Shenzhen.
UNIQUE PROPERTIES / PROJECT DESCRIPTION:
The entrance of the “spaceship” is made of the feature wall and doorway that are accumulated by series of hexagonal patterned metal features. These infrangible honeycomb shaped features are matched with the high gloss paint finishes that consist of randomly arranged tones from white to blue and purple. The tones above are the colours that can be seen in the spacious universe, with the aid of some fixtures in the surroundings, the result is a sci-fi genre that leads people to the space era. The windows within the hexagonal matrix take the role as a spaceship’s windows through to the surrounding universe, with the laminating signage and ceiling light troughs bringing out the main theme, it is no wonder why visitors would mistakenly found themselves in the space era.
OPERATION / FLOW / INTERACTION:
The service counter is the very first place to visit while getting aboard the spaceship. The durable hexagonal structure of the entrance has been introduced to the whole interior since this area. The finish of the counter that represents the skyline of futuristic city is being highlighted by a series of LED strips, the feature wall behind the counter has applied the beehive setting that is similar to the counterpart at entrance, in order to respond to style of the entrance. Some hexagons in the “beehive” has been dragged longer and bonded to form various extents on the lengths of hexagons, the mechanical and rapid atmosphere of the era of space colonies.
PROJECT DURATION AND LOCATION:
The project is finished in 2016 at Shenzhen, China.
FITS BEST INTO CATEGORY:
Interior Space and Exhibition Design
|
PRODUCTION / REALIZATION TECHNOLOGY:
Then the setting of this feature wall has been expanded towards the walls in whole interior as well, yet the feature has been divided into 3 lanes of flat matte paint finish with different colours, and also decorated by several ornamental light troughs in between, which is in purpose for responding the skyline theme of the counter unit, as well as displaying the urban atmosphere and voyage passion of the destination on Mars.
Those inevitable columns are being concealed by flat matt paint finished aluminum and hairline finished stainless steel covers, and ornamented by LED light troughs. Nevertheless, these columns then became illuminating spaceship turbine engines structure, they are not only for beautification but also strengthening the design theme. The floor finish that is applied with hexagonal patterned ceramic tiles with series of blue and grey tones, the purpose of them is to set off the main design role of the feature false ceiling that is stated as below. First we have got the neat beehive shaped feature ceiling structure in purple-blue flat matt paint finish, which covers most of the ceiling area. In addition purple and white LED lightings are randomly located inside these beehives to simulate large skylights in a spaceship; while the remaining area is the exposed black ceiling that symbolizes the infinite star ocean outside the skylights. On the other hand, as the “skylights” ceiling is extended into the far end of the spaceship interior, for purpose of spatial definition, the design style has switched from beehives to the more dimensional emphasizing block patterns, the change has explained the subject of future technology is that the complicated and ever-changing connotations are able to be contented in simple and understandable forms.
SPECIFICATIONS / TECHNICAL PROPERTIES:
-
TAGS:
game centre, entertainment, space, mars,
RESEARCH ABSTRACT:
-
CHALLENGE:
-
ADDED DATE:
2016-09-27 04:25:18
TEAM MEMBERS (3) :
CM Jao, Ken Cheung and Frankie Chao
IMAGE CREDITS:
Dennis Lo Designs
PATENTS/COPYRIGHTS:
Copyrights belong to Oft Interiors Ltd., 2017
|



