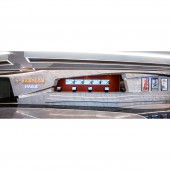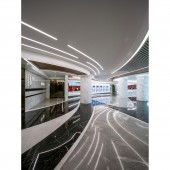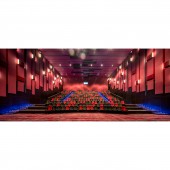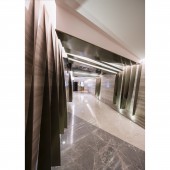Stella Voyage Cinema by Oft Interiors Ltd. |
Home > Winners > #50720 |
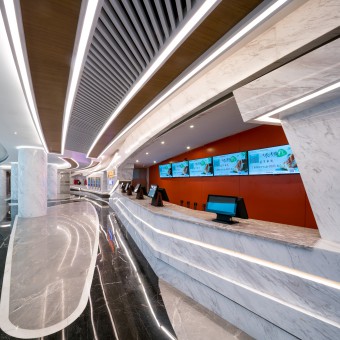 |
|
||||
| DESIGN DETAILS | |||||
| DESIGN NAME: Stella Voyage PRIMARY FUNCTION: Cinema INSPIRATION: Welcome aboard to this spacecraft that brings different kinds of experience. In order to bring out the sentiment of space travel, marbles with sharp and clear black and white tones are applied at the ticket box lobby and reassembled futuristic cyber images; in addition with a series of grilles features and light troughs on ceiling, here comes the presence of being on board of a spaceship. UNIQUE PROPERTIES / PROJECT DESCRIPTION: The closer customers getting to theatres, the higher ratio of black materials are applied in the interior, finally it becomes totally grey and black theme inside theatres; the geometric blocks features with wall lights are informing audiences that their trip to the universe has begun. OPERATION / FLOW / INTERACTION: The closer customers getting to theatres, the higher ratio of black materials are applied in the interior, finally it becomes totally grey and black theme inside theatres; the geometric blocks features with wall lights are informing audiences that their trip to the universe has begun. PROJECT DURATION AND LOCATION: The project is finished in 2016 at Shenzhen, China. FITS BEST INTO CATEGORY: Interior Space and Exhibition Design |
PRODUCTION / REALIZATION TECHNOLOGY: The design with theme mentioned above is basically presented by fixture with gloss finished masonry that consists of several colours and streamline forms, which is aimed to use the brightness and contrast to present the perceptiveness and creativity in the future world. White and black marble finishes are applied all over the ticket box counter, walls and floor finish in order to create the contrast and brightness, as well as the paths for flow of movement by the horizontally circular setting and the zigzag setting on vertical planes. The monochrome and streamline application has also been put on the ceiling that is presented by the bulkheads and series of air con louvers. Along with long strips of LEDs inlay the lanes of ceiling features, efficiency of lighting and decoration has been pushed to the limit. SPECIFICATIONS / TECHNICAL PROPERTIES: The marble flooring patterns are actually guideline for the customers’ movement and action. The interlocking curvy lanes of black and white marbles formed a set of tracks for customers to follow while moving forward to different areas inside the cinema. Meanwhile these tracks also assembled several sets of concentric circles that customers could gather and wait within, just like a minimized plaza. Just as kind of road marking in a space station, the paths pattern should be located even on the ceiling. The inorganic bulkheads, air con louvers and LED stripes took another roles of noticeable curvy paths that lead people to their destinations. The geometric ticket box counter is the window that draws customers’ attention with the reflecting horizontal lines of marble finishes, thus customers are receiving the counter’s welcome messages in the first place. Communication between cinema and customers can be done by forms and colours. TAGS: cinemas, retail, entertainment, public space, auditorium RESEARCH ABSTRACT: - CHALLENGE: - ADDED DATE: 2016-09-27 04:23:03 TEAM MEMBERS (3) : CM Jao, Ken Cheung and Frankie Chao IMAGE CREDITS: Nathaniel McMahon PATENTS/COPYRIGHTS: Copyrights belong to Oft Interiors Ltd., 2017 |
||||
| Visit the following page to learn more: https://www.facebook.com/pg/oft.interior |
|||||
| AWARD DETAILS | |
 |
Stella Voyage Cinema by Oft Interiors Ltd is Winner in Interior Space and Exhibition Design Category, 2016 - 2017.· Press Members: Login or Register to request an exclusive interview with Oft Interiors Ltd.. · Click here to register inorder to view the profile and other works by Oft Interiors Ltd.. |
| SOCIAL |
| + Add to Likes / Favorites | Send to My Email | Comment | Testimonials | View Press-Release | Press Kit |

