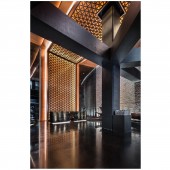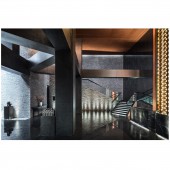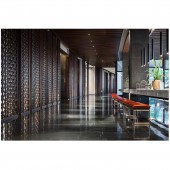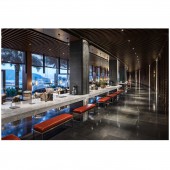Sanya Peninsula Clubhouse Leisure space by Joe Chan |
Home > Winners > #50684 |
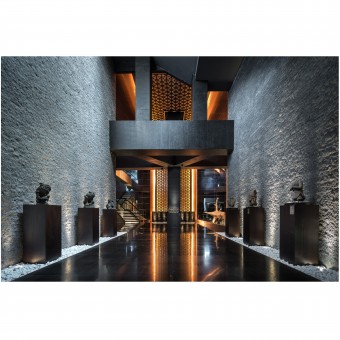 |
|
||||
| DESIGN DETAILS | |||||
| DESIGN NAME: Sanya Peninsula Clubhouse PRIMARY FUNCTION: Leisure space INSPIRATION: A panorama of mountain ranges and bays surrounds Peninsula, Sanya, in Hainan Province. The Sanya Peninsula Clubhouse is located in the basement of the residential building and is bordered by water and mountains. During the developmental phase, designers found a damp, unused space with intertwining beams and columns. This served as the inspiration behind the sea cave journey that the clubhouse attempts to emulate for its visitors. UNIQUE PROPERTIES / PROJECT DESCRIPTION: The clubhouse is exclusive for residents ofthe CITIC Peninsula Estate, a property developed by CITIC Real Estate. The clubhouse boasts facilities such as a lobby, cafeteria, Chinese restaurant, private rooms, tea room, a library, chess rooms, a gymnasium and a swimming pool, for a combined total area of 5,000 m2. OPERATION / FLOW / INTERACTION: The clubhouse's proximity to water and the mountain rendered the lobby entrance a challenge to design. Following leak proof measures, designers decided to keep existingbeams and columns while making additions to strike a visual balance. Basement 1 holds most of the clubhouse's functional rooms, and features a 155 metre corridor. Designers narrowed the outdoor swimming pool to widen the narrow indoor space, transforming the hallway into a 60 metre coffee lounge with floor-to-ceiling windows. Plenty of space was left over for various function rooms and the leisure facilities offered by the clubhouse to its residences. PROJECT DURATION AND LOCATION: The project commenced December 2015 and finished April 2016 in Sanya, Hainan Province, China. FITS BEST INTO CATEGORY: Interior Space and Exhibition Design |
PRODUCTION / REALIZATION TECHNOLOGY: Volcanic rocks only found in Hainan line the lobby walls, while the floors feature highly reflective Mongolian black marbles to create an inverted effect. Evocative displays conjure images of a deep sea cave: stone lion statues unique to the Ming and Qing dynasties, and ancient ebony found in a sunken ship awaken the visitor's sense of wanderlust as they are led through the lobby. In B1, the various function rooms are harmonized by a low-cost smoky oak grille featuring an elaborative Sanhualiuwan design that can be found in the buildings of the Forbidden City. The function rooms are reconciled while invoking the Chinese legacy. SPECIFICATIONS / TECHNICAL PROPERTIES: The total area is approximately 5,000 square meters, with the clubhouse is located at the basement. TAGS: Neo-Chinese, Sanya, Joe Chan, clubhouse, APEX, Hainan, Volcanic rocks RESEARCH ABSTRACT: The client requested a clubhouse design in a Neo-Chinese style with a low budget of EUR400 per sqm. Consequently, designers were required to use inexpensive decorative materials. Volcanic rocks and ancient ebonies are prominent in Hainan, while low-priced oak was used to craft a grille showcasing the Chinese legacy of the Forbidden City. CHALLENGE: It is located in basement 1 and basement 2 of the residential building. Basement 1 contains most of the functional rooms and spans approximately 155 meters. It's geographical proximity to the water and a mountain contributed to the challenge of its designing process. The client originally believed access to clubhouse via residential elevators would be sufficient, rendering a main entrance unnecessary. This, however, left a gap to be filled by designers. The budget presented additional challenges, and necessitated careful adjustments as designers concocted an design in the Neo-Chinese style with a budget of just EUR400 per sqm ADDED DATE: 2016-09-26 03:57:07 TEAM MEMBERS (3) : Joe chan, Jianyue Cao and Chenglong Lin IMAGE CREDITS: Mr Zhigang Liang PATENTS/COPYRIGHTS: Designed by Joe Chan |
||||
| Visit the following page to learn more: http://www.apexdc.hk | |||||
| AWARD DETAILS | |
 |
Sanya Peninsula Clubhouse Leisure Space by Joe Chan is Winner in Interior Space and Exhibition Design Category, 2016 - 2017.· Read the interview with designer Joe Chan for design Sanya Peninsula Clubhouse here.· Press Members: Login or Register to request an exclusive interview with Joe Chan. · Click here to register inorder to view the profile and other works by Joe Chan. |
| SOCIAL |
| + Add to Likes / Favorites | Send to My Email | Comment | Testimonials | View Press-Release | Press Kit |
Did you like Joe Chan's Interior Design?
You will most likely enjoy other award winning interior design as well.
Click here to view more Award Winning Interior Design.


