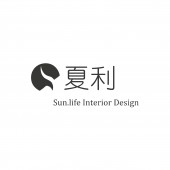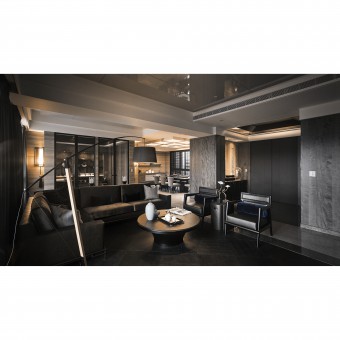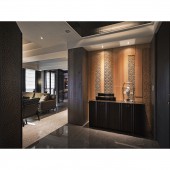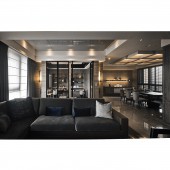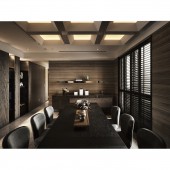DESIGN NAME:
Elegant View in the Silence
PRIMARY FUNCTION:
Interior Design
INSPIRATION:
As a medium connecting the living room and kitchen, the study room is installed with two double glass doors, the design distinguishing the inner and outer space, extending the visual effect, and strengthening the depth in the living room. The three wall cabinets, next to the living room, create a U-shaped space in 90 degrees from the living room. The kitchen and living room is constructed in diagonal positions, and the grating ceiling appropriately distributes light everywhere and ingeniously separates different public areas.
UNIQUE PROPERTIES / PROJECT DESCRIPTION:
On the basis of composure and silence, being part of the oriental style, the porch is furnished with four delicate panels, on which is adorned with carving wood works. Furthermore, with the floor made of hexagon black rocks, the space at the porch is full of solemn and warm atmosphere. The warm atmosphere, as that in the public area, in the private space is created by using the brown wooden walls, delicately geometric ceiling, and dark wooden furniture and floor.
OPERATION / FLOW / INTERACTION:
The private area, at the back of the residence, is constituted by the main bedroom, secondary bedroom, and bathroom. The warm atmosphere, as that in the public area, in the private space is created by using the brown wooden walls, delicately geometric ceiling, and dark wooden furniture and floor.
PROJECT DURATION AND LOCATION:
The project finished in January 2016 in Hsinchu City, Taiwan.
FITS BEST INTO CATEGORY:
Interior Space and Exhibition Design
|
PRODUCTION / REALIZATION TECHNOLOGY:
After going into a main public area, we can see a space composed of living room, kitchen, and study room. Used the same idea of silence in oriental style, the public area is painted mainly in dark brown, and the walls has played a role in defining the boundaries among spaces by applying this space with grey brown woodworks and delicate serpeggiante.
SPECIFICATIONS / TECHNICAL PROPERTIES:
315 square meters
TAGS:
Public Space
RESEARCH ABSTRACT:
Following a place of fertile farmland and accompanied by the industry and population expansion, a young booming city, with the development of technology, is becoming a busy and life-convenient place. The building, in this project, is located in an emerging city center, in which the surrounding environment is included with a straight park land, public infrastructure, and big park, making a residence with complete life function and ecological environment.
CHALLENGE:
The cabinet, with the functions of both storage and display, is embedded in the wooden wall, the artworks, the books collections, and the big painting on the wall create the peculiar humanity and art which strengthen the intensity of the space.
ADDED DATE:
2016-09-23 07:42:39
TEAM MEMBERS (1) :
Sheng-Hsin Hsu
IMAGE CREDITS:
Photo by Sun-Life Interior Design
|
