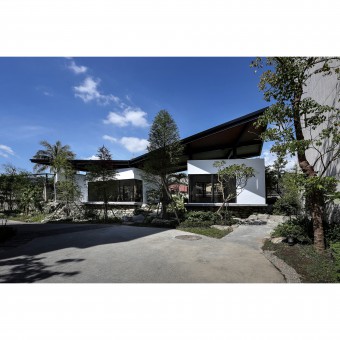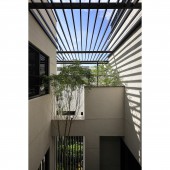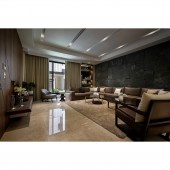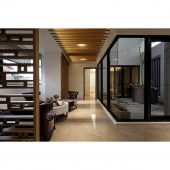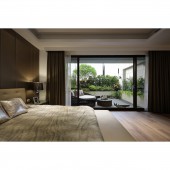DESIGN NAME:
A World in the Building
PRIMARY FUNCTION:
Interior Design Of Residence
INSPIRATION:
Different from most of the urban areas in which the tall luxurious mansions present as symbol, the wide area, with fewer people, has become the wonderful place for a big but lower mansion comparatively. The case is about a villa community, at the suburbs in Yuanlin City, that creates the comfortable and relaxing atmosphere by means of the ideas of harmony in universe, massive green public space, plantings, and sports facilities.
UNIQUE PROPERTIES / PROJECT DESCRIPTION:
The facade of the building represents the style of contemporary simplicity, on which the stone pavements, receded windows, stone collages, and plantings on the terrace of the second floor create the magnificent atmosphere. After going to the living room, we can see that the silent and elegant atmosphere in public space is created by the wall made of black stone and sycamore, the light-colored polished floor, the white ceiling, the leather couches, and the grey-black mirrors.
OPERATION / FLOW / INTERACTION:
The case is about a villa community, at the suburbs in Yuanlin City, that creates the comfortable and relaxing atmosphere by means of the ideas of harmony in universe, massive green public space, plantings, and sports facilities.
PROJECT DURATION AND LOCATION:
The project finished in August 2014 in Changhua County, Taiwan.
FITS BEST INTO CATEGORY:
Interior Space and Exhibition Design
|
PRODUCTION / REALIZATION TECHNOLOGY:
The kitchen, next to the living room, is the place for interactions among family members, in which the comparatively bright and light materials, open space, and warm dining area, make the life complete by means of scenario design.
SPECIFICATIONS / TECHNICAL PROPERTIES:
400 square meters
TAGS:
Residential Space
RESEARCH ABSTRACT:
Located at the outskirt of the central city, a big redevelopment plan is in full swing. Different from most of the urban areas in which the tall luxurious mansions present as symbol, the wide area, with fewer people, has become the wonderful place for a big but lower mansion comparatively.
CHALLENGE:
The bedrooms, on the upper floor, extends the contemporary simple style present by the back, white, and brown in the public space. In the main bedroom, the dark log floor, headboard covering, and light-brown bedding sets, create the contrasts between deep and light, and bright and dark. The big terrace, outside the French window, creates the laid-back atmosphere throughout the wicker chairs, wooden platform, and luxuriant plantings, the design making the residents enjoy the real feel when living harmoniously with the environment.
ADDED DATE:
2016-09-22 03:21:50
TEAM MEMBERS (1) :
Yi-Cheng Chi
IMAGE CREDITS:
DA HUAN DESIGN
|



