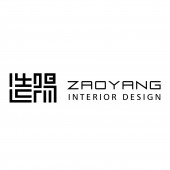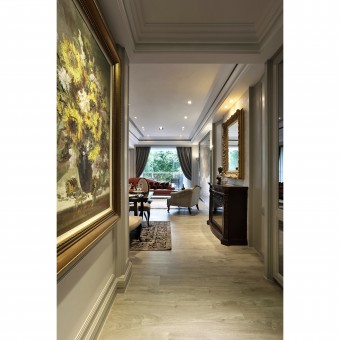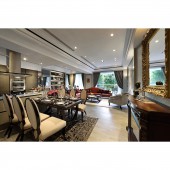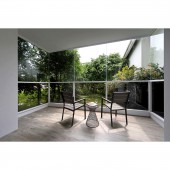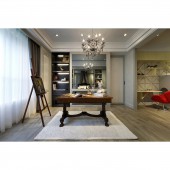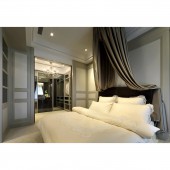DESIGN NAME:
Enjoy Meaningful Life
PRIMARY FUNCTION:
Interior Design
INSPIRATION:
This case made for the design of reception center in a large. On the design concept, there is a continuation of the building work itself, stressed on the British classical style to create a European life. The creative designer used bright colors as the base, with different textures and materials like mirrors, satin, stone and metal, etc. in space creation, in order to create a rich, varied texture and a meaningful field.
UNIQUE PROPERTIES / PROJECT DESCRIPTION:
Along the porch, you can see the public areas composed by the dining room, kitchen and living room, consisting of designed wallpaper with elegant texture, fine lines of the strip, the distinctive style oil paintings. Since it is the continuation of the building, there are designs with the classical elements, like crystal chandeliers, leather sofas and a variety of art collections. These made the social space, where main activities held, a very contextual, thick and solid rhyme effects.
OPERATION / FLOW / INTERACTION:
Various details of ingenuity are found in configuration and design arrangement of space. After careful consideration, the focus of strengthening links between people is shown everywhere in this case, eventually providing a rich, varied, yet close and warm "home."
PROJECT DURATION AND LOCATION:
The project finished in June 2016 in Taichung City, Taiwan.
FITS BEST INTO CATEGORY:
Interior Space and Exhibition Design
|
PRODUCTION / REALIZATION TECHNOLOGY:
For the configuring arrangement of space, the designer used an open kitchen to break the barrier between the restaurant and the kitchen. Moreover, cooking sets will be provided in the public areas, in the center of the island-style design. In addition to enlarge the limited sense outside of the interior space visually, it also allows continuous interaction between family members and friends while cooking, enhance the fun of cooking.
SPECIFICATIONS / TECHNICAL PROPERTIES:
522 square meters
TAGS:
Reception Center
RESEARCH ABSTRACT:
Private living areas are separated by a master bedroom, kids' room and study room. Continuing from the practices of the open public field, the designers also removed the walls between the study room and kids' room. It enables the owner to interact with their children while reading, so as to enhance family relations, the close link between people.
CHALLENGE:
Unlike other spaces, emphasizing the British classical elements, the designer especially made the kids' room a childlike paradise, suspended from the ceiling plesiosaur model, geometric modeling of bed and wall decoration, allowing light spilled blinds, chair lifts and red lines, so that children can also meet their needs and life experiences in the small world.
ADDED DATE:
2016-09-21 06:50:01
TEAM MEMBERS (1) :
Pi-Lan Hsu
IMAGE CREDITS:
Photo by Chun-Chieh Liu
|
