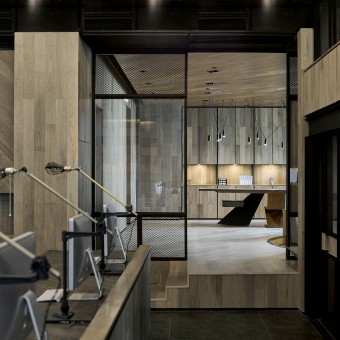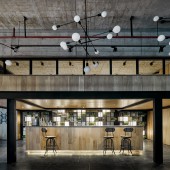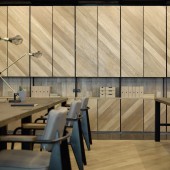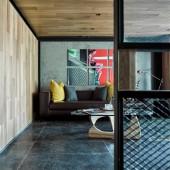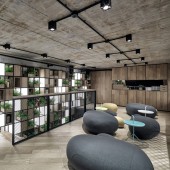DESIGN NAME:
Industrial Nature
PRIMARY FUNCTION:
Work, Communication
INSPIRATION:
The rising of creative class shapes new office space and form, which needs more flexibility and autonomy. The designer of this loft office space fully considered the demands of creative class and the space scale: the plan is to enhance spatial fluidity and maximize display function, make the whole space more flexible, and also balance both industry style and nature touching.
UNIQUE PROPERTIES / PROJECT DESCRIPTION:
This loft is designed for multi-purpose, so the boundaries of the space functions are even blurred to bring more flexibility. For example, the gym could turn into a conference room, a showroom, a library or even a café. And the blurred boundaries technique even extends to the indoor and outdoor space, it means when you are inside you will feel as if you are at outdoor space.
OPERATION / FLOW / INTERACTION:
Step into this loft, the tea room jumps into our sight, people can either snatch a little leisure from a busy life by a cup of coffee, or they could catch a quick espresso then discuss the program on the second floor lounge. The high ceilings and big windows bring abundant natural light into the room, and a row of wooden tables and chairs by the window provide utilization diversity for the office: you can take a laptop to work here, quietly read a book, have a brainstorm with several partners, or enjoy lunch with friends. The mini gym meets the increasingly needs of urban people who advocate sports more and more, they want to exercise to reduce stress and keep healthy.
PROJECT DURATION AND LOCATION:
This project started in March 2016 in Shanghai (China) and finished in July 2016.
FITS BEST INTO CATEGORY:
Interior Space and Exhibition Design
|
PRODUCTION / REALIZATION TECHNOLOGY:
The plenty using of plants is a major highlight of this space, verdant plants are everywhere which produce fresh air and brighten work area with natural color, therefore people could take a break from the complicated and monotonous work. Combination of wood and black metal retains the industrial roughness, and the introduction of green plant inject the vital force to the space, thus they complement each other and build such a creating space.
SPECIFICATIONS / TECHNICAL PROPERTIES:
The area of this space is about 600㎡. This space is divided in two ways by horizontal and vertical. The void structure is in the middle, and two layers space are on both sides. Step into this loft, the tea room jumps into our sight. Entering the workplace on the left side, your vision opens up at once surprisingly. The high ceilings and big windows bring abundant natural light into the room, and a row of wooden tables and chairs by the window provide utilization diversity for the offic. Right side of the loft are meeting rooms on the first floor and mini gym on the second floor. French windows are decorated all around the conference rooms.
TAGS:
Multifunctional, Work and Play, Natural, Blur the Indoor and Outdoor
RESEARCH ABSTRACT:
To design a space for creative class, the designer understand that lifestyle should be perfect blended with their work attitude. The various types of leisure space offers a relaxed and pleasant environment which contributes a lot to their working time.
CHALLENGE:
To create a indoor space with outside effect which is more relaxed and passionate.
ADDED DATE:
2016-09-21 03:56:07
TEAM MEMBERS (3) :
Chengzhe Zhang, Ji Pan and Guodong Yan
IMAGE CREDITS:
Chengzhe Zhang and Pan Ji, 2016.
|


