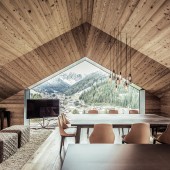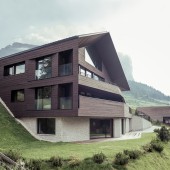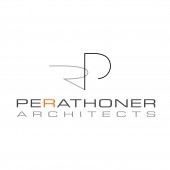Black Eagle Residential House by Perathoner Architects |
Home > Winners > #50432 |
 |
|
||||
| DESIGN DETAILS | |||||
| DESIGN NAME: Black Eagle PRIMARY FUNCTION: Residential House INSPIRATION: The main goal of the project was to merge the building with the surrounding natural alpine landscape. The steepness of the terrain suggested extending the building over four floors with the first two levels partly below grade. The house presents a smaller front on the north side, while the main front faces the south side featuring large windows overlooking the beautiful mountains. UNIQUE PROPERTIES / PROJECT DESCRIPTION: At the foot of the impressive natural landscape of the UNESCO World Heritage Dolomites, the studio Perathoner Architects designed a house in a peculiar architectural style. The entire building has a modernist architecture with clean lines, but also carries echoes of architectural traditions like the use of local materials such as stone and wood. The house was constructed according to high energy efficiency standards respecting the rules of environmental sustainability of the materials. OPERATION / FLOW / INTERACTION: The harmonious integration of the architecture into the landscape and the conscientious implementation of energy efficient solutions were the main goals of this project. PROJECT DURATION AND LOCATION: Planning began in 2014. The projecect was realized in 2015 in Selva of Val Gardena-Italy at the foot of the impressive natural landscape of the UNESCO World Heritage Dolomites. FITS BEST INTO CATEGORY: Architecture, Building and Structure Design |
PRODUCTION / REALIZATION TECHNOLOGY: The materials used are: insulating bricks, larch wood, reinforeced concrete and Dolomia stone. Large windows flank two sides of the building. The attic features floor-to-ceiling glass throughout. SPECIFICATIONS / TECHNICAL PROPERTIES: The residential area is about 2.000 m3. The building offers three separate living units and a large garage with a car lift that provides access to an underground parking space. TAGS: Dolomites, Villa, Val Gardena, Italy, Residential House, Wood, Mountain RESEARCH ABSTRACT: The main challenge was to blend effortlessly modern and traditional design. The whole project concept is based on using locally available materials like wood and Dolomia stones. CHALLENGE: It was a very difficult task to build a house in an area characterized by ground motions and the structural engineers and the architects had to consider this throughout the whole planning and construction phase. ADDED DATE: 2016-09-19 09:41:07 TEAM MEMBERS (6) : Perathoner Rudolf, Paschke Sebastian, Holzknecht Ivan, Perathoner Lea, Demetz Philipp and Mittermair Peter IMAGE CREDITS: Photographer: Arik Oberrauch, 2016 |
||||
| Visit the following page to learn more: http://www.archperathoner.com | |||||
| AWARD DETAILS | |
 |
Black Eagle Residential House by Perathoner Architects is Winner in Architecture, Building and Structure Design Category, 2016 - 2017.· Press Members: Login or Register to request an exclusive interview with Perathoner Architects. · Click here to register inorder to view the profile and other works by Perathoner Architects. |
| SOCIAL |
| + Add to Likes / Favorites | Send to My Email | Comment | Testimonials | View Press-Release | Press Kit |







