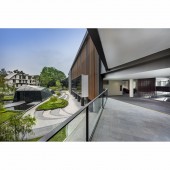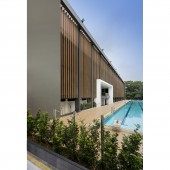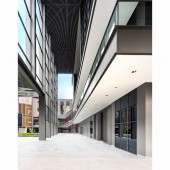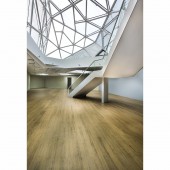Shan Shui Shi Lin Cultural Centre by Park + Associates Pte Ltd |
Home > Winners > #50415 |
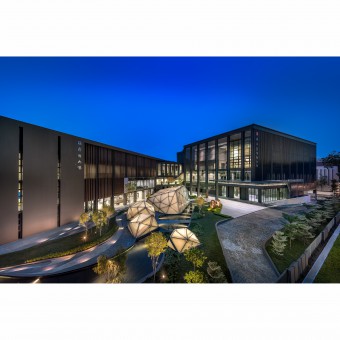 |
|
||||
| DESIGN DETAILS | |||||
| DESIGN NAME: Shan Shui Shi Lin PRIMARY FUNCTION: Cultural Centre INSPIRATION: Hwa Chong International School, being the oldest Chinese institution in Singapore, historically has had, and continues today to have strong affinities to the Chinese culture. We had noticed, during one of the first site visits, that the existing alumni block exudes an old Chinese charm. It was evident that this was due to the liberal adoption of typically traditional Chinese architectural elements adorning the building. Having observed this, it became key for us to explore ways in which such Chinese motifs can be reinterpreted and reimagined in the context of contemporary architecture. UNIQUE PROPERTIES / PROJECT DESCRIPTION: The project is imagined as a Chinese landscape painting, one of the most important art forms in Chinese culture. The key to a Chinese landscape painting is its overall composition of background, mid-ground, and foreground, creating a more layered visual experience. With the compositional techniques of a Chinese landscape painting as the driving force behind the architecture, the project became an exploration into translating a purely visual pleasure into a functional and experiential built form. OPERATION / FLOW / INTERACTION: The design was inspired by the elements of a Chinese landscape painting. Conceived as mountains framing a river, the idea was to harmonise architecture with nature. The buildings are arranged in a V-shaped configuration, framing a central garden on the opposite side of the swimming pools, creating a unique and fresh context for both existing and new block. PROJECT DURATION AND LOCATION: This is an addition and alteration project of a school that is situated in Singapore. The project began in 2013 and was completed in July 2015. FITS BEST INTO CATEGORY: Architecture, Building and Structure Design |
PRODUCTION / REALIZATION TECHNOLOGY: Materials - Hot dipped galvanised and spray painted mild steel fascia - Composite timber screens - Pebble wash floor - Natural stone, including grey granite -Timber look-alike homogenous tiles -Timber parquet flooring - Carpet tiles SPECIFICATIONS / TECHNICAL PROPERTIES: Site Area: 11,539 sq.m. GFA: 12,482 sq.m. TAGS: School, A&A Project, Hwa Chong, Contemporary Architecture, Skylight Gallery, Chinese Culture, Chinese Landscape Painting RESEARCH ABSTRACT: The approach to the A&A was to preserve as much of the building, whilst enveloping it with a new skin. The main structural skeleton is retained, and internal walls are reconfigured to suit the brief and new programs. The existing grand stairs that serves as a transition between the new and old blocks is preserved but revitalised for an integrated aesthetic with the new. Composed by simple and elegant vertical shading panels, the building façade architecturally articulates visual connectivity to the surrounding landscape and provides shading to reduce heat gain into the building. The basement exhibition hall, designed with a unique skylight which from above resembles a rock-like structure, not only creates a dramatic entrance but also allows an abundance of natural light flowing into the basement below, creating a visual connection between the gardens on the ground floor. CHALLENGE: The key challenge was working around the limits of the existing structure to fulfil the demanding programmatic requirements the brief called for (i.e. an indoor sports hall, a 500-seater auditorium, and an alumni Board of Directors lounge), while at the same time, generating the maximum amount of open space for landscaping. The approach was to stack the spaces strategically and situate the garden central to the blocks, allowing both blocks to have visual accessibility to the garden. ADDED DATE: 2016-09-19 03:58:11 TEAM MEMBERS (5) : Lim Koon Park, Christina Thean, Yin Wing Yong, Nuntawat Tasanasangsoon and Joyce Samparada IMAGE CREDITS: All images are taken by Edward Hendricks PATENTS/COPYRIGHTS: Copyrights belong to Park + Associates Pte Ltd |
||||
| Visit the following page to learn more: http://www.parkassociates.com.sg | |||||
| AWARD DETAILS | |
 |
Shan Shui Shi Lin Cultural Centre by Park + Associates Pte Ltd is Winner in Architecture, Building and Structure Design Category, 2016 - 2017.· Press Members: Login or Register to request an exclusive interview with Park + Associates Pte Ltd. · Click here to register inorder to view the profile and other works by Park + Associates Pte Ltd. |
| SOCIAL |
| + Add to Likes / Favorites | Send to My Email | Comment | Testimonials | View Press-Release | Press Kit |

