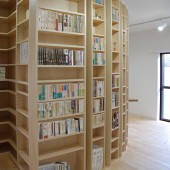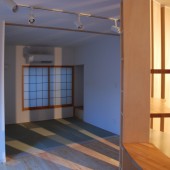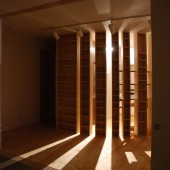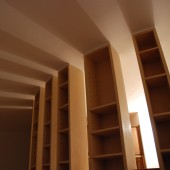Columns of Books Residence House by Yoshitaka Uchino |
Home > |
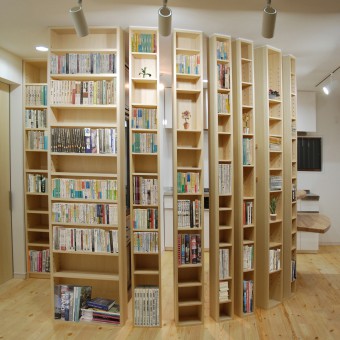 |
|
||||
| DESIGN DETAILS | |||||
| DESIGN NAME: Columns of Books Residence PRIMARY FUNCTION: House INSPIRATION: Rethinking about bookshelves and treating them as architectural factors as well as boxes for books is the main theme of this project. YDS Architects imagined the spaces with straight light inspired by works such as Church of the Light,Water Temple by Tadao Ando and several churches in the West. Expanding the role of bookshelves and the way how to deal with them was inspired by Schroder house Rietvelt. Articulating spaces was inspired by Japanese traditional usage of louvers. UNIQUE PROPERTIES / PROJECT DESCRIPTION: This is a renovation project of a house.The owner has lots of books,so she requests us to make bookshelves to accomodate these books.How we design bookshelves for those books was the main design theme. YDS Architects designed bookshelves like a columns of books, and placed them arc-shaped.These bookshelves are like louvers which softly divide the living space and kitchen. At nights,they play a role of lighting equipments.New scene came into being in this house by expanding the means of bookshelves. OPERATION / FLOW / INTERACTION: The design image was spaces articulated by books.To make the books float in the air,bookshelves should be placed.By making them architectural devices which functions as louvers and lighting equipments,I gave spatial meanings to them. The relationship between these bookshelves and the people vaguely blurring depends on the types of books. PROJECT DURATION AND LOCATION: Design started in Novenber 2012 and finished in February 2013 in Tokyo. Construction started in March 2013 and finished in May 2013 in Tokyo. FITS BEST INTO CATEGORY: Interior Space and Exhibition Design |
PRODUCTION / REALIZATION TECHNOLOGY: In order to make the light from the slit of the bookshelves beautiful,we placed two kinds of bookshelves in arc-shaped.The reason of this form is mainly because I intended to articulate the spaces softly. Nevertheless, we found out that the books are easy to take from this arc-shaped bookshelves while we made a mockup of them.Because the front of them are wider than the backside of them.Thanks to this reasons,the design of the bookshelves and the functionality of them are compatible. SPECIFICATIONS / TECHNICAL PROPERTIES: 1st Floor : 49sqm 2nd Floor : 49sqm Total Floor Area : 98sqm Site Area : 129sqm Structure:Wood TAGS: Bookshelves, Columns, Louvers RESEARCH ABSTRACT: Referring to several libraries and bookshops,the intention is to create spaces with soft light surrounded by books. In order to design interior spaces with books,the experiences in Academia bookshops by Alvar Aalto inspired me. I could not design windows to bring in the light,so I intended to design lighting. The image is illuminating the space by books. After several layouts of bookshelves are tried,the practice decides the shape of the circle. The slits between the bookshelves functions lighting as well as louvers. CHALLENGE: To keep a balance between design,functions,and cost of the bookshelves two kinds of bookshelves are designed. To make the light from the slits clear as possible,the side parts of them should be simply designed.These bookshelves are made of veneer lumber-cores clearly painted. ADDED DATE: 2016-09-15 07:09:46 TEAM MEMBERS (3) : Lead Architect : Yoshitaka Uchino, Architect : Mana Muraki and Contractor : TANK IMAGE CREDITS: Yoshitaka Uchino & YDS Architects PATENTS/COPYRIGHTS: Yoshitaka Uchino & YDS Architects |
||||
| Visit the following page to learn more: http://www.ydsaa.net | |||||
| AWARD DETAILS | |
 |
Columns of Books Residence House by Yoshitaka Uchino is Runner-up for A' Design Award in Interior Space and Exhibition Design Category, 2016 - 2017.· Read the interview with designer Yoshitaka Uchino for design Columns of Books Residence here.· Press Members: Login or Register to request an exclusive interview with Yoshitaka Uchino. · Click here to register inorder to view the profile and other works by Yoshitaka Uchino. |
| SOCIAL |
| + Add to Likes / Favorites | Send to My Email | Comment | Testimonials |


