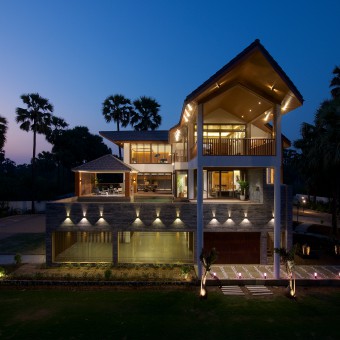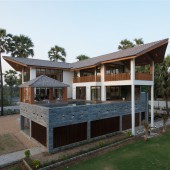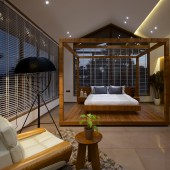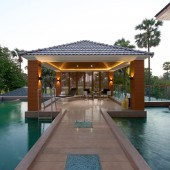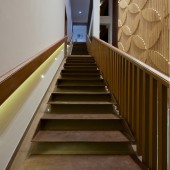GABLE HOUSE Residential Farm House Project by Bheru Jangid |
Home > Winners > #50171 |
| CLIENT/STUDIO/BRAND DETAILS | |
 |
NAME: b.design24 studio PROFILE: B.design 24studio was established in year 2009 by interior designer bheru jangid after.... the studio is surat based but our diverse project portfolio includes cities like, mumbai, ahemdabad, banglore, etc b.design24 studio is a firm of architectural designers and technologists including in-house graphic design team & liaisons of different departments. started by mr. bheru jangid in the year of 2009 now has grown up to be one of the renowned architectural firm in the city with best working experience. mr. jangid, having blessed with design background on his father’s side, is a young & dynamic designer with an aspiration to make the society better place. being fascinated by rich indian heritage, our design team headed by mr. bheru works to deliver the quality we admire in indian heritage. amalgamating spaces & elements of traditional architecture with vernacular architecture has produced substantial outcome in the form of our recent works. at studio we always think about the responsibilities being an architectural firm we have and we yearn to work in fulfilling them. the work of the practice represents an effective fusion of traditional and modern concepts , characterised by light spaces and a “refined simplicity of detailing” which we blend with natural materials and a conscientious approach to sustainability and luxury. designs are not preconceived but the product of close and continuing dialogue with our clients. the creativity and design flair of our team of architects, designers and consultants produces innovative solutions that maximise space and light. design philosophy : to bring ideas into form of believing nothing is impossible. |
| AWARD DETAILS | |
 |
Gable House Residential Farm House Project by Bheru Jangid is Winner in Architecture, Building and Structure Design Category, 2016 - 2017.· Press Members: Login or Register to request an exclusive interview with Bheru Jangid. · Click here to register inorder to view the profile and other works by Bheru Jangid. |
| SOCIAL |
| + Add to Likes / Favorites | Send to My Email | Comment | Testimonials | View Press-Release | Press Kit |

