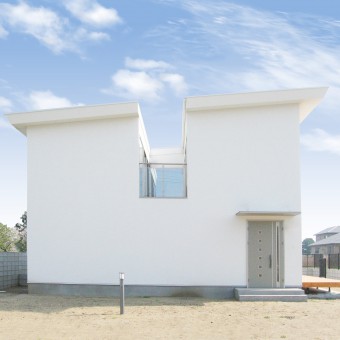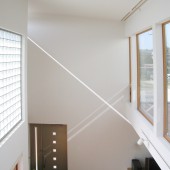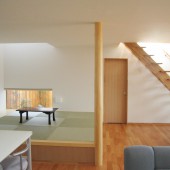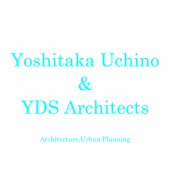Light Terrace House House by Yoshitaka Uchino |
Home > Winners > #50153 |
 |
|
||||
| DESIGN DETAILS | |||||
| DESIGN NAME: Light Terrace House PRIMARY FUNCTION: House INSPIRATION: Living with nature feeling the light is the main theme of this house. The terrace is like a Box of the light which shines responding to the light. This terrace functions as the central plaza for residents from which light and wind come and go into the spaces. At night, this void functions as a lighting equipment. YDS Architects create these spaces thinking about architectures in which the light plays a significantly important role including Church of the light by Tadao Ando. UNIQUE PROPERTIES / PROJECT DESCRIPTION: The design image is the interaction between inner spaces and outer spaces.The outer space inserts into the architecture, so that light and wind brought from the outer space will go into the inner space.Inner space and outer space would integrates. There are three voids through which various lights and shadows will go into the spaces,and people feel the transition of the light and shadow. This is an attempt to design light within white rooms by creating various voids. OPERATION / FLOW / INTERACTION: From the living room and rooms around the terrace,one will feel light and wind.The narrow terrace is a private space,and it functions as an outside living room. In the room which is sandwiched by two terraces, people always feel nature. Through two small voids which are architectural devices of light, strong and ambient light come in. These light would express ‘MA(Void)’ which is a Japanese traditional concept. PROJECT DURATION AND LOCATION: Design started in November 2008 and finished in October 2010 in Tokyo and Ibaraki,Japan. Construction started in November 2010 and finished in March 2011 in Ibaraki,Japan. FITS BEST INTO CATEGORY: Architecture, Building and Structure Design |
PRODUCTION / REALIZATION TECHNOLOGY: To realize the simple volume, YDS Architects apply flat sidings with white jolipat. These materials are the most beautiful materials in Japan. To feel nature inside,we used natural oak for furnishings and floorings,natural slate stones for entrance, and natural hinoki cypress for terrace and naked columns in the 1st floor. The Japanese room of Tatami gives spatial changes to the room.Fading of the natural materials with time would remind us of time transition. SPECIFICATIONS / TECHNICAL PROPERTIES: 1st Floor:80.33sqm 2nd Floor:48.86sqm Total Floor Area:129.19sqm Site Area:480.16sqm Structure:Wood TAGS: Light, Terrace, Void, Plaza, Nature RESEARCH ABSTRACT: By referring to the several architectures such as western churches, Japanese temples,.YDS Architects always seek to design spaces with light and void.The light through voids makes spaces extraordinary beautiful. By employing simple spatial forms as a methodology,the practice pursues to beautiful and functional spaces with the light and voids. CHALLENGE: To realize the concept of Box of the Light, YDS Architects intends to design the terrace like floating in the space. In the living room in the 1st floor,the light through these three voids beautifully illustrates the space. The terrace is held by two thin round columns and LVL beams ,so the terrace floats lightly.To make the structure come true, the practice place the core of structure in the 1st floor with many columns made up by lavatories and storages. ADDED DATE: 2016-09-09 03:33:36 TEAM MEMBERS (1) : Lead Architect : Yoshitaka Uchino IMAGE CREDITS: Yoshitaka Uchino & YDS Architects PATENTS/COPYRIGHTS: Yoshitaka Uchino & YDS Architects |
||||
| Visit the following page to learn more: http://www.ydsaa.net | |||||
| AWARD DETAILS | |
 |
Light Terrace House House by Yoshitaka Uchino is Winner in Architecture, Building and Structure Design Category, 2016 - 2017.· Read the interview with designer Yoshitaka Uchino for design Light Terrace House here.· Press Members: Login or Register to request an exclusive interview with Yoshitaka Uchino. · Click here to register inorder to view the profile and other works by Yoshitaka Uchino. |
| SOCIAL |
| + Add to Likes / Favorites | Send to My Email | Comment | Testimonials | View Press-Release | Press Kit |
Did you like Yoshitaka Uchino's Architecture Design?
You will most likely enjoy other award winning architecture design as well.
Click here to view more Award Winning Architecture Design.








