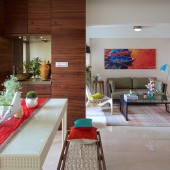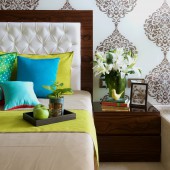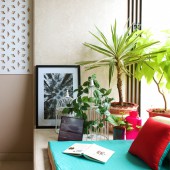LIFE BY THE WINDOW SEAT Interior Residential Home by Prashant Chauhan |
Home > Winners > #50146 |
 |
|
||||
| DESIGN DETAILS | |||||
| DESIGN NAME: LIFE BY THE WINDOW SEAT PRIMARY FUNCTION: Interior Residential Home INSPIRATION: A home is where the heart is. And every heart has a lots to say, think and reflect. Windows in a modern day apartment are an immediate connect from your safe secure space to a world of the outdoors full of open sky, light and nature outside. Seating by a window often transports you into a world of thoughts where life slows down. Hence trying to achieve a window seat was the main intent during design and planning of this apartment. UNIQUE PROPERTIES / PROJECT DESCRIPTION: An Amalgamated Apartment, stripped down to mere skeleton to analyse the maximum available spaces which led to an efficient planning as per the clients requirements of a 4 Bedroom Apartment. Apart from the requirements of a stylish urban apartment, the clients desired to have a home with the warmth of nature felt throughout the day. The broad daylight and the breezy cross ventilated characteristics of the apartment were to be retained and maximised with the design. OPERATION / FLOW / INTERACTION: The entrance foyer welcomes you with a beautiful Horse bust and a customised artwork in backdrop. The Living room seating slowly starts revealing itself and shows the TV wall with etched pattern on the back painted glass cutting reflections at intervals. The seating with a backdrop of a beautiful canvas allows maximum daylight to enter through the string chair. The dining area with an alcove of its own utilises one of the window seating to host two people across a bench for the other two. The bedrooms then are individually placed further. PROJECT DURATION AND LOCATION: The project started in June 2015 and was stripped down to bare shell. The two individual apartments were then further amalgamated to fuse into one large 4 Bedroom apartment. The apartment was completed on march 2016 with all furnishings and final finishes for client occupancy. FITS BEST INTO CATEGORY: Interior Space and Exhibition Design |
PRODUCTION / REALIZATION TECHNOLOGY: Smart Home Automation was used throughout the apartment to facilitate intelligent technologies. Central Media Server keeping a user friendly experience. Motion Sensors ensure less power consumption in spaces with less usage. Italian Marble flooring with Walnut wood Veneer cladded over walls. SPECIFICATIONS / TECHNICAL PROPERTIES: The Apartment is around 200 Sq. Mts with a height of 2.9 Mts. TAGS: By the Window Seat, Zero9, prashant chauhan, anu chauhan, interior residence, residence, luxury residence, luxe interiors, interiors, home design, home interiors, mumbai apartment, window seating, window design, window, amalgamated apartment RESEARCH ABSTRACT: The design research was initiated with understanding the family, its member and each members taste. The idea revolved around responding to each member's taste and developing a design around it. This process led to a very simple process of design and the result was showcased to each member on 3D illustrations. CHALLENGE: The challenge was to develop each room with an identity of their own as well as bind them together as a family. this was majorly down with wooden base which varied in shades and gave us the approach for material selection. ADDED DATE: 2016-09-08 07:10:33 TEAM MEMBERS (4) : Prashant Chauhan [Creative Director], Anu Chauhan [Architect & Lead Designer], Nirali Sheth [Assistant Designer] and Chhaya Katalkar [Graphic Designer] IMAGE CREDITS: Sebastian Zachariah + Ira Gosalia PATENTS/COPYRIGHTS: Copyrights belong to Prashant Chauhan 2016 |
||||
| Visit the following page to learn more: http://tinyurl.com/j77dg3a | |||||
| AWARD DETAILS | |
 |
Life by The Window Seat Interior Residential Home by Prashant Chauhan is Winner in Interior Space and Exhibition Design Category, 2016 - 2017.· Read the interview with designer Prashant Chauhan for design LIFE BY THE WINDOW SEAT here.· Press Members: Login or Register to request an exclusive interview with Prashant Chauhan . · Click here to register inorder to view the profile and other works by Prashant Chauhan . |
| SOCIAL |
| + Add to Likes / Favorites | Send to My Email | Comment | Testimonials | View Press-Release | Press Kit |
Did you like Prashant Chauhan's Interior Design?
You will most likely enjoy other award winning interior design as well.
Click here to view more Award Winning Interior Design.








