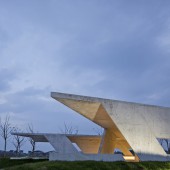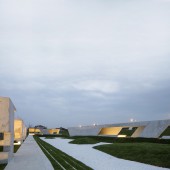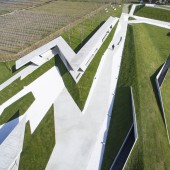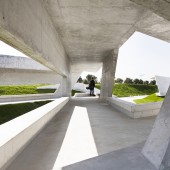White Z Veranda Veranda by Ning Zhang |
Home > Winners > #50095 |
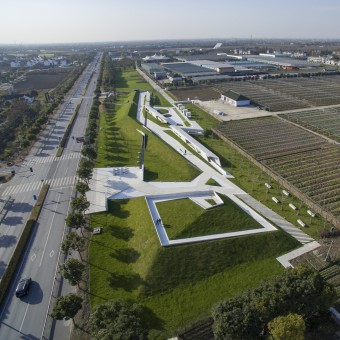 |
|
||||
| DESIGN DETAILS | |||||
| DESIGN NAME: White Z Veranda PRIMARY FUNCTION: Veranda INSPIRATION: The concept reconnected the images of a farmland and a contemporized area. Highly identifiable design, fine spaces and consequent public attentions are pillars of the strategy. The folded planar structure provides sufficient space for plaza and courtyard within a narrow site. Grasses on the south side block the bustling from the freeway and formed beautiful streetscape of high identity with verandas. The inviting openings on the structure create changing views for the visitors while they are walking by. UNIQUE PROPERTIES / PROJECT DESCRIPTION: The Z structures provides a public area for the modern Agricultural Park in Jinshan, south-west of Shanghai. The structure links multiple agricultural projects and provides different activities for visitors. The veranda, an essential element in traditional Chinese gardening, has been selected as the theme of the design. Instead of the complex wooden structure of a traditional veranda, a simple concrete structure will not only harmonize the agricultural environment and the surrounding modern facilities, but also effectively guarantee that the project costs less than EUR 80 per square meter. OPERATION / FLOW / INTERACTION: As a navigating project in the park, Z concerns the development strategy of the park, positioning, spaces, functions, among many others. The designer established occasional discussions with the users, including the management department, owners of surrounding agricultural projects and residents. After more than one year of design, the project has now fully come into use and successfully met the anticipations of different parties. PROJECT DURATION AND LOCATION: The project started in December 2013 and finished in May 2015 in Shanghai. FITS BEST INTO CATEGORY: Architecture, Building and Structure Design |
PRODUCTION / REALIZATION TECHNOLOGY: The Z Structure is 200 millimeters thick and reaches out for maximum 7 meters with the longest span of more than 10 meters, including many single cantilever structures. Meanwhile, the weight of landscape earth and limited time may cause uneven sedimentation. Below are measures we adopted to solve those problems. Improving the formula of concrete to enhance its strength, Integral casting of walls and ceilings. Light material wrapped in cantilever concrete to reduce the load, Applying cement base to guarantee even sedimentation of the large volume of earth. Applying three-dimensional grid and internal beams to guarantee the integrity of earth. SPECIFICATIONS / TECHNICAL PROPERTIES: Site Area, 11536 square meter Building Area, 397 square meter Gross Floor Area, 397 square meter Bldg. Coverage Ratio, 3.4 percent Gross Floor Ratio, 3.4 percent Max. Height, 2.7 meter Landscape Area, 11139 square meter TAGS: Structure, Veranda, pavilion, concrete, Shanghai, Countryside, Agricultural Park, mound, courtyard RESEARCH ABSTRACT: The designer believes that the vitality of a space depends on how it is involved with the behaviors of user, thus the scene, as a combination of space and behaviors, became the core focus of our design research. Workshops that participated by different parties, interviews with the users, simulations on the using of spaces and vitality analysis based on phenomenology were taken as important approaches in our research. The effectiveness of our design is further proved by the energetic interaction between the project and the users after it was completed. CHALLENGE: The challenge on the balance between quality and budget, We used simple forms and structures, introduced low cost materials, including concrete, natural soils and white cobblestones and installed lightings and seating that were made of concrete for landscapes. The result is a unique style with unit cost lower than EUR 80. The challenge on the combination of tradition and modernity like verandas, terraces, courtyards and many elements in traditional Chinese spaces became the key in our design accordingly to the customs. ADDED DATE: 2016-09-02 10:10:32 TEAM MEMBERS (9) : Project Architect Ning Zhang, Team Zhenguo Li , Jue Yuan, Jinpeng Liu , Yi Li, Dan Wu, Hong Wang, Ying Tang and Xiaohui Dong IMAGE CREDITS: Image #1: Photographer SHEN, White Z structure, 2015 Image #2: Photographer SHEN, White Z structure, 2015 Image #3: Photographer SHEN, White Z structure, 2015 Image #4: Photographer SHEN, White Z structure, 2015 Image #5: Photographer SHEN, White Z structure, 2015 |
||||
| Visit the following page to learn more: http://www.dezeen.com/2016/08/26/zigzagg |
|||||
| AWARD DETAILS | |
 |
White Z Veranda Veranda by Ning Zhang is Winner in Architecture, Building and Structure Design Category, 2016 - 2017.· Read the interview with designer Ning Zhang for design White Z Veranda here.· Press Members: Login or Register to request an exclusive interview with Ning Zhang. · Click here to register inorder to view the profile and other works by Ning Zhang. |
| SOCIAL |
| + Add to Likes / Favorites | Send to My Email | Comment | Testimonials | View Press-Release | Press Kit |
Did you like Ning Zhang's Architecture Design?
You will most likely enjoy other award winning architecture design as well.
Click here to view more Award Winning Architecture Design.


