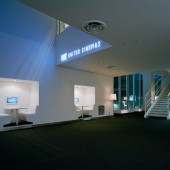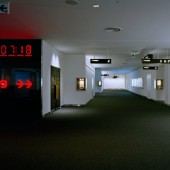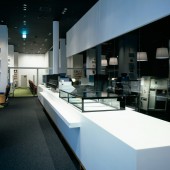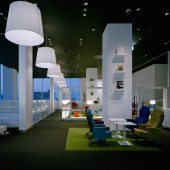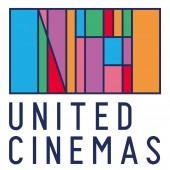United Cinemas Urawa Cinema complex by Ichiro Katami and Kunihisa Akiyama |
Home > Winners > #50058 |
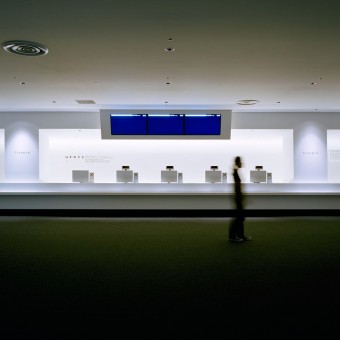 |
|
||||
| DESIGN DETAILS | |||||
| DESIGN NAME: United Cinemas Urawa PRIMARY FUNCTION: Cinema complex INSPIRATION: Having the good relationship with the shopping mall which contains City Library was the beginning of this project. People who visit the building are highly sensitive and full of intellectual curiosity. Considering the movies as intellectual content, cinemas can be place satisfies such people as libraries or Museums, not just a place watching movies. Such place must be cozy and comfortable for adults but not like uplifting and exciting that was usual interior design for cinemas. UNIQUE PROPERTIES / PROJECT DESCRIPTION: The snow-white lobby like art museum welcomes guests and makes them wonder this place really a cinema because it has white walls, white ceiling, and dark tone floor. Guests can see the glass-in projection room, which becomes 70 meters, so they find how movies are projected and equipment as projectors, films, xenon lamps which is exhibited with instructions, and other tools. We call them the Cinema Museum. There also is the Library Cafe, which contains 1000 books related in movies, is open for every customers and they can get involved in the world of movies with cup of coffee relaxing in cinema chairs. OPERATION / FLOW / INTERACTION: This cinema is designed to connect a formal faculty,the City Library, and fashionable place, Shopping mall. To make Cinema not divided, or isolated from public space, it has no noticeable facade so customers can walk through the lobby and take rest with no movie tickets. Also, people in the Library Cafe can enjoy their reading with a cup of coffee and muffin, that prohibited in usual libraries. The Library is specialized in movies with 1000 books that satisfy people who want to know more about movie. Everyone can use the Library Cafe without movie ticket so they feel free to visit cinema to just drink coffee for taking a rest from shopping or asking for a bite of muffin from the City Library and it makes the building lively. PROJECT DURATION AND LOCATION: The project started in 2005 and finished in 2007 in Saitama, JAPAN FITS BEST INTO CATEGORY: Interior Space and Exhibition Design |
PRODUCTION / REALIZATION TECHNOLOGY: We used high performance Acrylic resin emulsion white paint for antifouling. We used the glass for projection room's long wall. The smoke glass has some shading rate to come over the dilemma that we have to cut the beam from customers, but want to show them the projector. SPECIFICATIONS / TECHNICAL PROPERTIES: 9 Screens, 7,131 sqm., Total capacity 1665 seats TAGS: Cinema, Cinema Museum, Library Cafe, Movie, Urawa RESEARCH ABSTRACT: The building has shopping tenants from basement floor to 5th floor, and 6th and 7th floor occupied by the Cinema and above is City Library. In such location, I believed that the Cinema should make relationship among whole building, not a tenant exists on its own, and it is possible. Thus there should be casual space where fashion-conscious customers visiting clothing stores will come, and should have setups that the visitors of the City Library drop in. CHALLENGE: The projection rooms placed in the backyards and guests have no chance to see it usually. However, we rethought such orthodox idea and made them one of the main character of here. To do so, various things had to be changed such as the smoke glass wall and staff operations was not exceptional. For instance, the projection engineers should not be conspicuous generally, but the glassed-room makes them impossible to be unknown. As long as such situation, we put the red clothes on them so they shall be stand out. So, the flexible idea and approach to make everything be harmonized is the hardest part of this project. ADDED DATE: 2016-08-29 13:20:58 TEAM MEMBERS (6) : Interior Design: Ichiro Katami, Graphic and Sign Design: Naoyuki Suzuki, Book Select: Yataro Matsuura, Cafe Adviser: Sadahiro Nakamura, Architect: Kenichi Miyake and Art Direction: Kunihisa Akiyama IMAGE CREDITS: Noriyuki Yano/ Nacasa and Partners Inc. |
||||
| Visit the following page to learn more: http://www.unitedcinemas.jp/urawa/index. |
|||||
| AWARD DETAILS | |
 |
United Cinemas Urawa Cinema Complex by Ichiro Katami and Kunihisa Akiyama is Winner in Interior Space and Exhibition Design Category, 2017 - 2018.· Press Members: Login or Register to request an exclusive interview with Ichiro Katami and Kunihisa Akiyama. · Click here to register inorder to view the profile and other works by Ichiro Katami and Kunihisa Akiyama. |
| SOCIAL |
| + Add to Likes / Favorites | Send to My Email | Comment | Testimonials | View Press-Release | Press Kit |
| COMMENTS | ||||||||||||||||||||
|
||||||||||||||||||||

