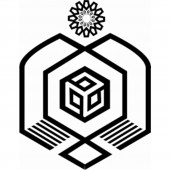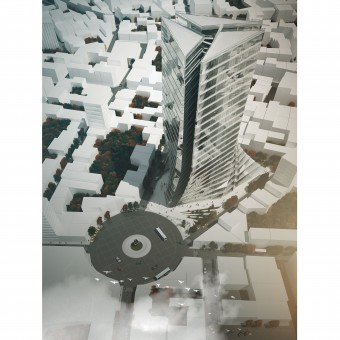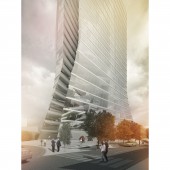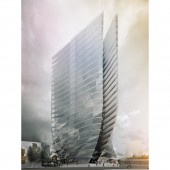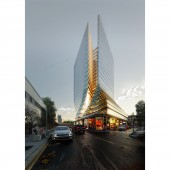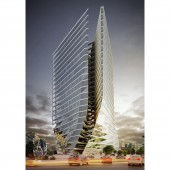DESIGN NAME:
Ekhtiyarieh Tower
PRIMARY FUNCTION:
Commercial-Residential
INSPIRATION:
Ekhtiyarieh neighborhood is a traditional crowded zone nearby a main highway of Tehran which is known as a populated neighbourhood in the area. Thus, collecting a large set of facilities and usages for the neighbors on the spot has been considered as the main factor of design. Another benefit of placing these building in such a crowded and semi-residential area is to have adequate capacity of parking area.
UNIQUE PROPERTIES / PROJECT DESCRIPTION:
At the first step of design process, the main schema of the tower came from the geometry of the site. So the edges of it has been set approximately on the site borders. In the next step, the big triangle divided into the three smaller triangles which lighten the mass and volume of the building and also responds different functional purposes for residents and other users. The central open spaces and routes emerged from the gap between triangles is a public welcoming space for three towers. Which directs the light and ease the ventilation by introduction outside air into the space.
OPERATION / FLOW / INTERACTION:
The complex has a cinema, theater and meeting hall including a food court on the second floor and it has high potential to entertain visitors and residents. It has also great potential to increase the desirability and satisfaction of the people around, especially the young ones.
PROJECT DURATION AND LOCATION:
The project designed in May 2013 in Tehran and the first steps for construction is in progress.
FITS BEST INTO CATEGORY:
Architecture, Building and Structure Design
|
PRODUCTION / REALIZATION TECHNOLOGY:
Curtain-Wall System
SPECIFICATIONS / TECHNICAL PROPERTIES:
110000 m2
TAGS:
High-rise building, Skyscraper, Commercial, Multi-purpose, Live Neighbours
RESEARCH ABSTRACT:
It has studied by the team to find out what is the advantages and disadvantages of emerging Commercial complexes in the populated residential areas. The used method for find out was asking from the local people and making their needs as the main goals of the project with questionnaire . A pre impact assessment has been also done by a environment and urban analyst which their further studies has showed that the complex will enhances vitality and livability while responding the main needs of a crowded neighborhood.
CHALLENGE:
Being friendly with the context and not looking massive, was the biggest challenge of the project. The central open spaces and choosing a light material like glass and curtain wall has reduce the visual weight of the building.
ADDED DATE:
2016-08-01 12:59:43
TEAM MEMBERS (3) :
Designer: Reza Mafakher, Design Associates: Foruzan Vahdati, Soheila Ebrahimi, Tina Rokni, Nazanin Javanshir and Presentation: Mohammad Aminian, Hamed Sarhadi, Tina Rokni, Yahya Nooshabadi
IMAGE CREDITS:
Main Image #1: xema architects, Bird Eye View, 2013. Optional Image #1: xema architects, Left Eye View 2013. Optional Image #2: xema architects, Eye View, 2013. Optional Image #3: xema architects, Urban Space Around, 2013. Optional Image #4: xema architects, Left Eye View 2013.
|
