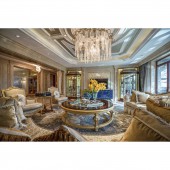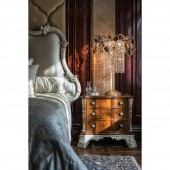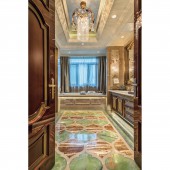Eminence Mansion Residential Show Home by David Chang Design Associates Int'l |
Home > Winners > #49793 |
 |
|
||||
| DESIGN DETAILS | |||||
| DESIGN NAME: Eminence Mansion PRIMARY FUNCTION: Residential Show Home INSPIRATION: The motivation is to create a spacious residence to make people feel as if they are living in a similar space of a villa especially in terms of vertical height with European classical decoration and interior architectural detailing. UNIQUE PROPERTIES / PROJECT DESCRIPTION: This prestigious development demanded a show home that fully embraced the timeless elegance and grace of classical European Style. Archival details of Romanticism and Classical elements have been instructive. Sensuously rich materials evoking, and incorporating precious jewels have been combined for flooring patterns celebrating historical grandeur. These patterns are then quietly reflected in ceiling patterns to create a majestic yet dignified ambiance. A soft and calming color palette was introduced to evoke a regal serenity especially in the living, dining and public area. OPERATION / FLOW / INTERACTION: The show home was marketed and open to the public for viewing by appointment only. The show home promotes developer's attentions to details and quality interior construction as well as the outside architectural construction. Thus potential buyers would feel more confident, willing and comfortable in spending 6 to 8 millions Euros to own a home in this project. PROJECT DURATION AND LOCATION: The project started in July 2014 and finished in May 2015. The project is located in the northeast corner of 4th Ring Road and Yaojiayuan Road in Beijing, China. FITS BEST INTO CATEGORY: Interior Space and Exhibition Design |
PRODUCTION / REALIZATION TECHNOLOGY: Affluent furnishings were appropriated from the finest furniture suppliers, including PROVASI, one of the world leaders in luxury furniture and furnishings, to substantiate this exalted residence. The entirety of finishes, furnishings, materials and details were carefully considered in the delicacy of lighting selection to ensure a tranquility throughout the home to further enhance the living experience of this prestigious development. SPECIFICATIONS / TECHNICAL PROPERTIES: The 460 square meters show home has a 3.3 meters ceiling height throughout and comprises 5 bedrooms, all with en suites. The living room is 8 meters in width and 5.6 meters in depth, and with sliding door to a 8 meters wide by 1.3 meters deep balcony overlooking paradise in the garden of the complex courtyard. The living room and dining room ceilings which have been deftly crafted to hold an icicle shape hand made crystal chandeliers from SERIP in Portugal, which hang above the circular marble and wood inlaid coffee table surrounded by two translucent glass cabinet from PROVASI from Italy. TAGS: Luxury, Design, Interior Design, Classical, Formal, Residential Property, Exclusive Residence, Private Residence, Show Home, Show Flat RESEARCH ABSTRACT: The project inspiration research is to create a show flat which can give the residence a continuing atmosphere of majesty. Every square foot of this project demonstrates complete beauty from floor to ceiling as well as intricate luxurious touches throughout. Sensuously rich materials evoking, and indeed incorporating precious jewels have been combined for flooring patterns celebrating historical grandeur. One of the unique aspects of the design is the clear separation between the intimate private area and the public area to avoid any traffic flow interference between each other. CHALLENGE: The hardest part of this design activity is that we did not have much time to find suitable imported furnishings such as light fixture and furniture locally since there are not enough suitable furnishings and accessories to chose from. Thus, the only way to acquire them is to fly direct to Europe where has much more selections to chose from. But usually European production is very slow in process, so we need to find as much as possible from the stocked furnishings in Europe. ADDED DATE: 2016-07-30 15:38:05 TEAM MEMBERS (5) : Chief Design Director/Creative Director: David Chang, Interior Decorator: Jolin Fan, Interior Decorator: Rachel Yang, Interior Decorator: Berry Lin and Senior Interior Designer: Jim Du IMAGE CREDITS: Not Applicable PATENTS/COPYRIGHTS: Copyrights belong to David Chang Design Associates International, 2016 |
||||
| Visit the following page to learn more: http://www.dcida.com | |||||
| AWARD DETAILS | |
 |
Eminence Mansion Residential Show Home by David Chang Design Associates Int'l is Winner in Luxury Design Category, 2016 - 2017.· Read the interview with designer David Chang Design Associates Int'l for design Eminence Mansion here.· Press Members: Login or Register to request an exclusive interview with David Chang Design Associates Int'l. · Click here to register inorder to view the profile and other works by David Chang Design Associates Int'l. |
| SOCIAL |
| + Add to Likes / Favorites | Send to My Email | Comment | Testimonials | View Press-Release | Press Kit |
Did you like David Chang Design Associates Int'l's Luxury Design?
You will most likely enjoy other award winning luxury design as well.
Click here to view more Award Winning Luxury Design.








