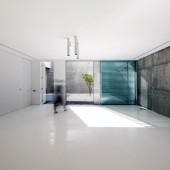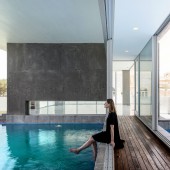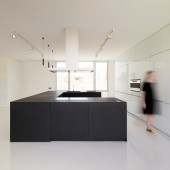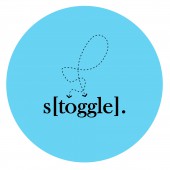F.lot Residential House by Studio Toggle Architects |
Home > Winners > #49762 |
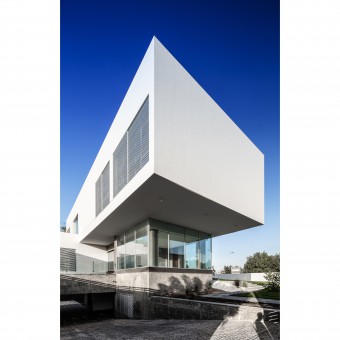 |
|
||||
| DESIGN DETAILS | |||||
| DESIGN NAME: F.lot PRIMARY FUNCTION: Residential House INSPIRATION: The challenge was to cater for the clients need for a clean open design at while tackling the issues of privacy and shade from the desert heat. Inspired by Donald judd's compositions and Barragan's work, we strived to create a composition that would shield itself from the desert sun by the virtue of its aesthetics. The form evolved from our attempts to create dramatic self-shading volumes using perpendicular intersections and cantilevers. Clean lines and use of white emphasize the purity of form UNIQUE PROPERTIES / PROJECT DESCRIPTION: The F.LOT house is a minimal composition of 2 seemingly floating masses intersecting at right angles. A 5m cantilever adds drama and gives the composition its unique character. A 15m long pool floating above the parking bisects the longitudinal volume which houses the main social spaces and the living quarters. The open-plan ground floor is organized on either side of the pool, which is the focal point of the house. The planning is barrier free and tackles the issues of privacy and openness. OPERATION / FLOW / INTERACTION: The project is a clean and simple villa in Kuwait that tackles the multiple challenges of openness, privacy and climatic extremes. The challenges are tackled by means of employing a barrier free design, high-tech construction details, louvers and recessed windows at strategic locations as well as using a self-shading aesthetic. PROJECT DURATION AND LOCATION: Duration of construction: 2014-2016 Location: Al Bida'a, Kuwait City FITS BEST INTO CATEGORY: Architecture, Building and Structure Design |
PRODUCTION / REALIZATION TECHNOLOGY: Building shell and Structure: Reinforced concrete structure and lightweight concrete blocks (insulated) masonry. The cantilever and roof uses a flatslab system. A polyurethane coated UV resistant smooth white plaster system was used for the exterior so that the dust storms and sun will not affect the whiteness of the volumes. The doors and windows uses hidden embedded frameless profiles from Panoramah and Argenta respectively. Public and semi private spaces uses a white concrete floor finish whereas the private areas (including bedrooms) are paved with hardwood parquet. External deck and internal parquet both uses teakwood as it last longer in dry desert climates. SPECIFICATIONS / TECHNICAL PROPERTIES: Plot Area: 750 + 750 (landscape) Sq.m Total built up area: 850 Sq.m No of floors: 4 (including one basement) Height of the building: 15m TAGS: Pure, Cantilever, White, F.LOT, Kuwait, Ethereal, Minimal, Sculptural, StudioToggle, Stoggle, Hend, Gijo, Desert, Concrete RESEARCH ABSTRACT: The design evolved from a meticulous analysis of existing climate data, sun-path and shadow analysis. The intent was to sculpt the volumes to provide favourable shade to the areas mitigating the harsh desert sun. Ecotect and Rhino was used for conceptual climate analysis and massing and the data carried over to ArchiCad for comprehensive BIM modelling. Project documentation and schedules across the various stages was obtained from the BIM model and helped in clash detection, lighting analysis and construction management. The intent was to use cutting edge tools to design a sleek, minimal design which employs technology to be sustainable and energy efficient. CHALLENGE: The biggest challenge was to achieve maximum openness and transparency in a harsh desert environment. The middle eastern culture also demands a certain degree of privacy and that added to the challenge. Computer aided design and BIM modelling helped us to analyse the heat gain and control it while maintaining the large openings. Achieving the cantilevered volumes to shade the spaces under proved to be another challenge in a region not used to having articulated volumes in residential design. A major design consideration was to hide components like frames/architraves/s ADDED DATE: 2016-07-27 13:40:30 TEAM MEMBERS (2) : Hend Almatrouk and Gijo Paul George IMAGE CREDITS: Image #1 : Photographer: Gijo Paul George, Image #2 : Photographer: Gijo Paul George, Image #2 : Photographer: Gijo Paul George, Image #3 : Photographer: Gijo Paul George, Image #4 : Photographer: Gijo Paul George, Image #5 : Photographer: Gijo Paul George, PATENTS/COPYRIGHTS: Copyrights belong to Studio Toggle Architects, 2016. |
||||
| Visit the following page to learn more: https://www.studiotoggle.com | |||||
| AWARD DETAILS | |
 |
F.lot Residential House by Studio Toggle Architects is Winner in Architecture, Building and Structure Design Category, 2016 - 2017.· Read the interview with designer Studio Toggle Architects for design F.lot here.· Press Members: Login or Register to request an exclusive interview with Studio Toggle Architects. · Click here to register inorder to view the profile and other works by Studio Toggle Architects. |
| SOCIAL |
| + Add to Likes / Favorites | Send to My Email | Comment | Testimonials | View Press-Release | Press Kit |
Did you like Studio Toggle Architects' Architecture Design?
You will most likely enjoy other award winning architecture design as well.
Click here to view more Award Winning Architecture Design.



